17705 E Benbow Street, Covina, CA 91722
-
Listed Price :
$810,000
-
Beds :
3
-
Baths :
2
-
Property Size :
1,661 sqft
-
Year Built :
1956
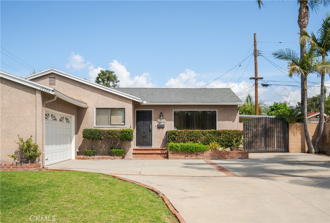
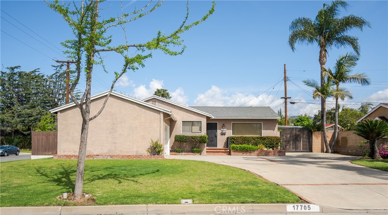
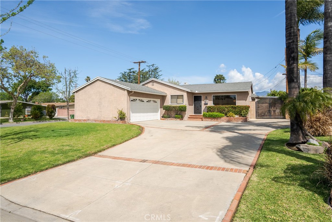
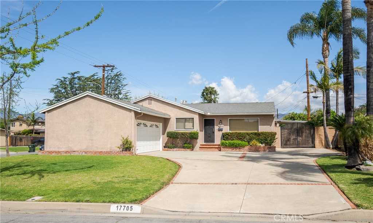
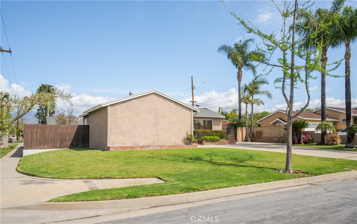
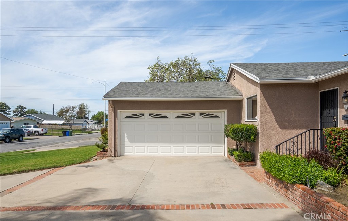
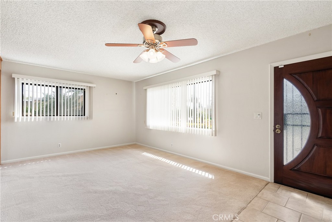
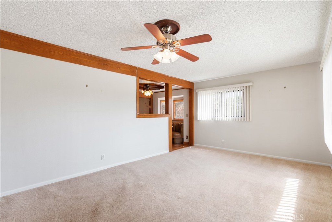
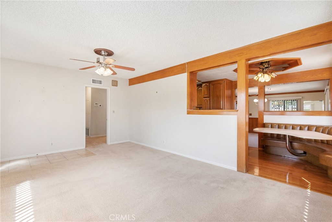
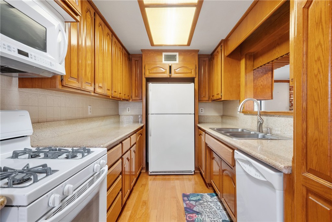
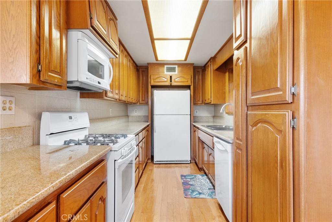
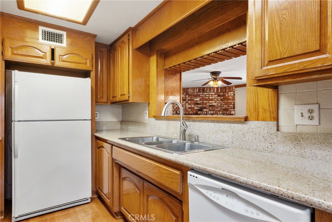
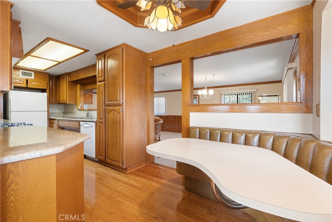
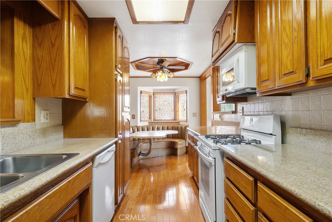
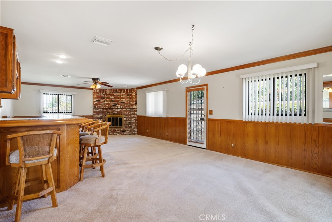
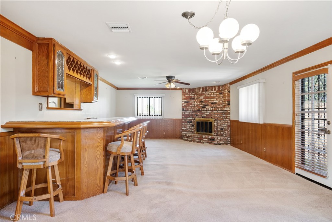
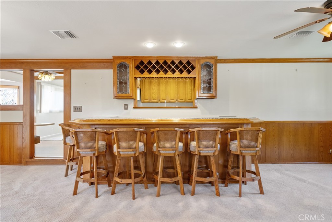
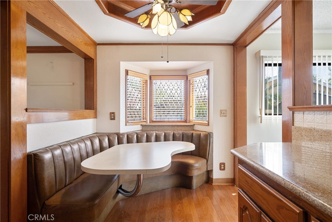
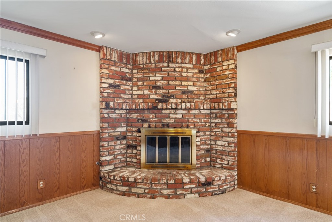
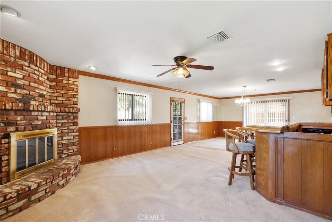
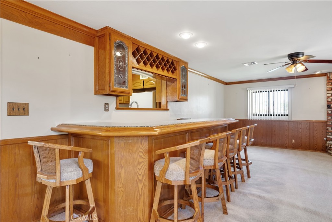
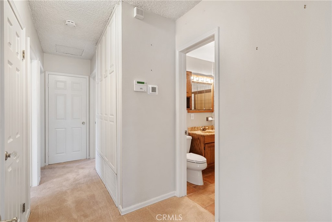
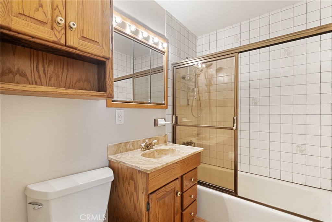
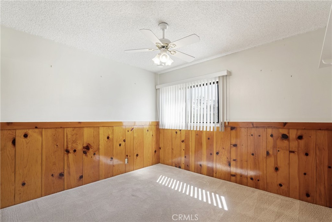
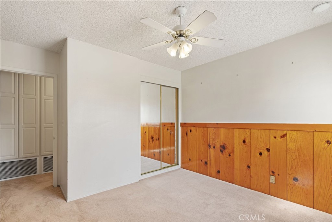
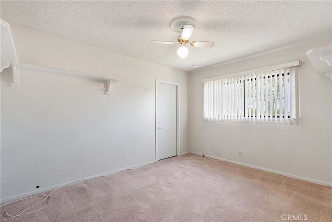
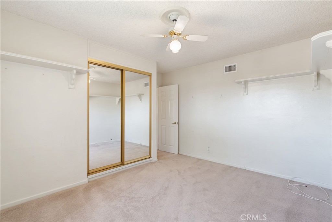
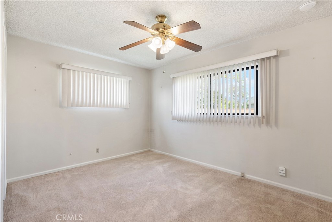
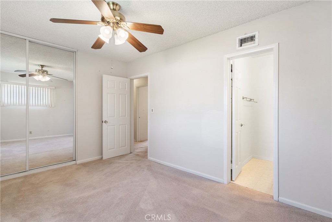
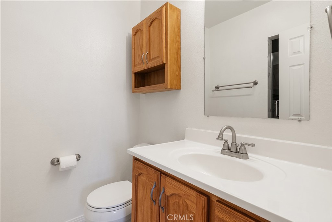
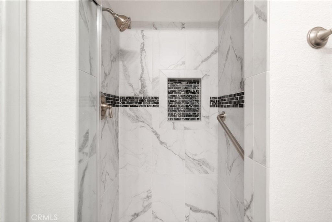
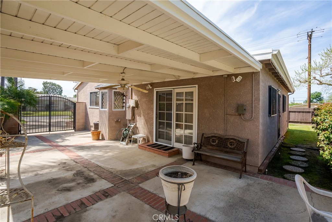
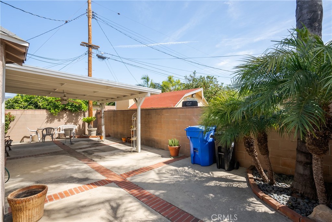
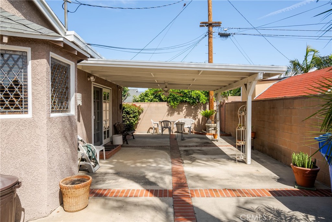
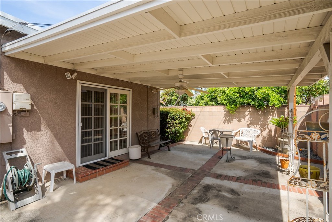
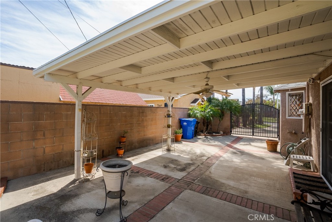
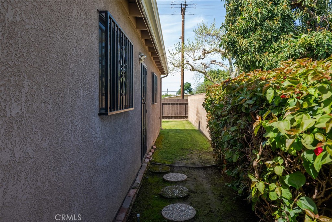
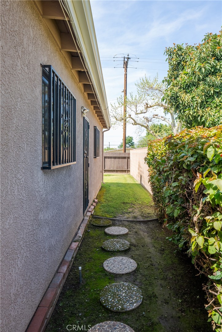
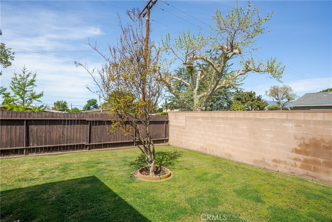
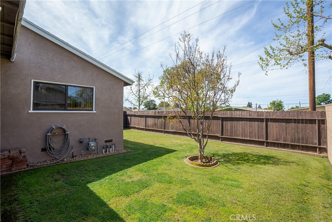
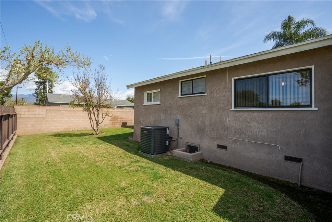
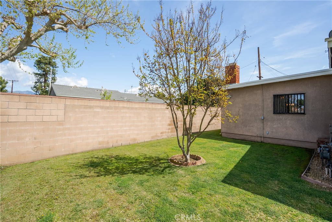
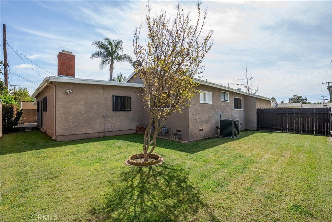
Property Description
Welcome to 17705 E Benbow St, Covina, this charming 3-bedroom, 2-bathroom single-story home, offers 1,661 sqft. of living space on a 7,122 sqft. lot. Built in 1956, this well-maintained residence combines classic appeal with modern conveniences. Step inside to discover a warm and inviting kitchen, featuring custom wood cabinetry, granite countertops, and a cozy built-in breakfast nook with natural light streaming through the bay window. The spacious living areas boast wood paneling accents, a built-in bar with seating for six, and an open layout perfect for entertaining. The exterior is equally impressive, with a beautifully manicured front lawn, a long driveway leading to an attached 2-car garage, and a gated side yard for added privacy. Conveniently located in a desirable neighborhood, this home offers easy access to schools, shopping, dining, and major freeways. Don’t miss the opportunity to make this classic beauty your own!
Interior Features
| Laundry Information |
| Location(s) |
In Garage |
| Bedroom Information |
| Bedrooms |
3 |
| Bathroom Information |
| Features |
Separate Shower, Tub Shower |
| Bathrooms |
2 |
| Interior Information |
| Cooling Type |
Central Air |
| Heating Type |
Central |
Listing Information
| Address |
17705 E Benbow Street |
| City |
Covina |
| State |
CA |
| Zip |
91722 |
| County |
Los Angeles |
| Listing Agent |
Jill Peterson DRE #01942273 |
| Co-Listing Agent |
Mark Peterson DRE #00886538 |
| Courtesy Of |
RE/MAX MASTERS REALTY |
| List Price |
$810,000 |
| Status |
Active |
| Type |
Residential |
| Subtype |
Single Family Residence |
| Structure Size |
1,661 |
| Lot Size |
7,122 |
| Year Built |
1956 |
Listing information courtesy of: Jill Peterson, Mark Peterson, RE/MAX MASTERS REALTY. *Based on information from the Association of REALTORS/Multiple Listing as of Apr 3rd, 2025 at 2:17 PM and/or other sources. Display of MLS data is deemed reliable but is not guaranteed accurate by the MLS. All data, including all measurements and calculations of area, is obtained from various sources and has not been, and will not be, verified by broker or MLS. All information should be independently reviewed and verified for accuracy. Properties may or may not be listed by the office/agent presenting the information.











































