1722 Calle Alto, San Dimas, CA 91773
-
Listed Price :
$1,350,000
-
Beds :
4
-
Baths :
3
-
Property Size :
2,368 sqft
-
Year Built :
1977
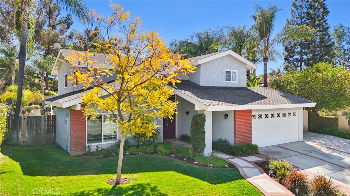
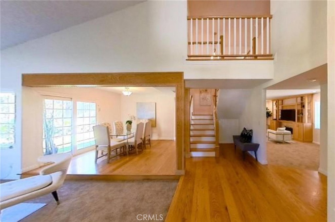
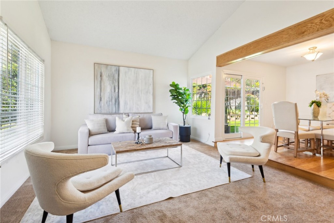
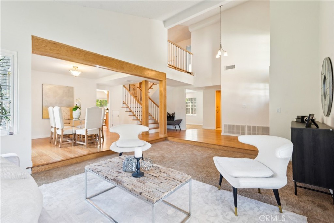
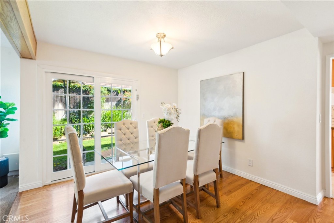
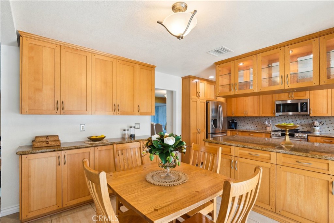
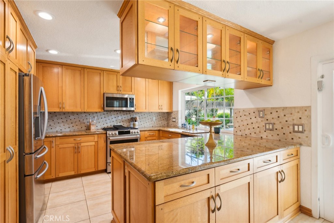
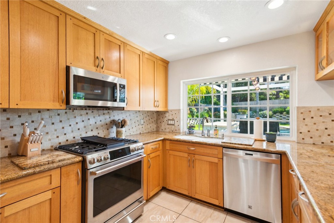
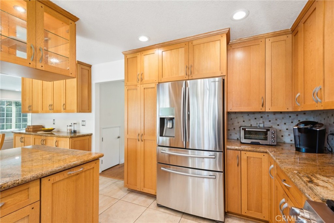
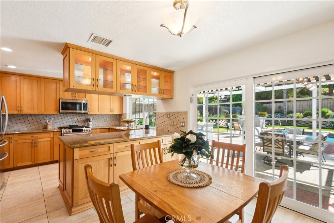
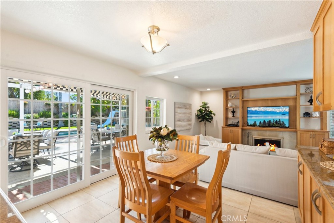
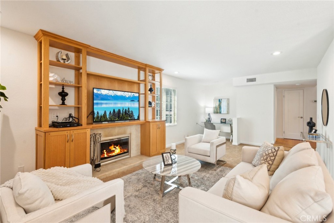
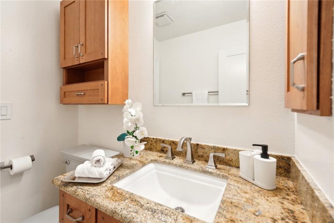
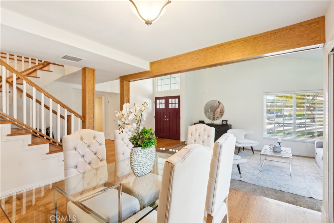
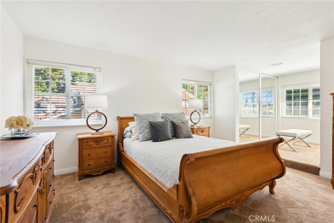
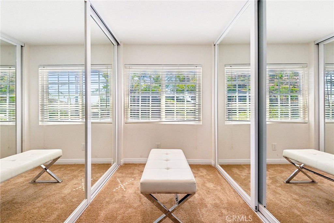
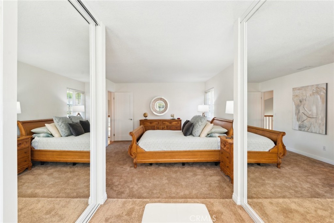
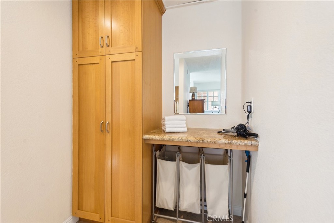
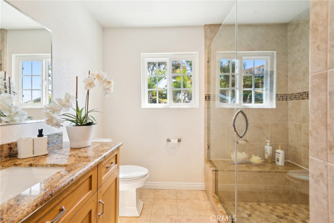

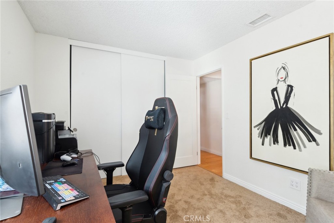
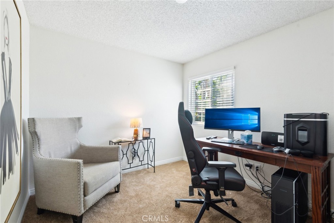
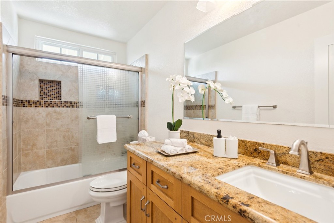
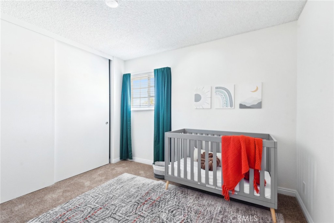
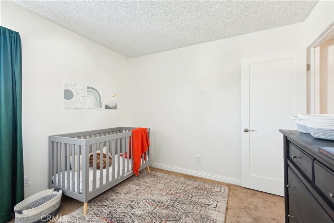
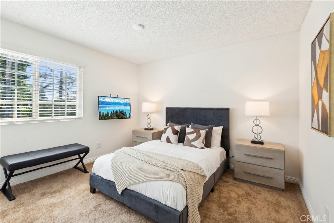
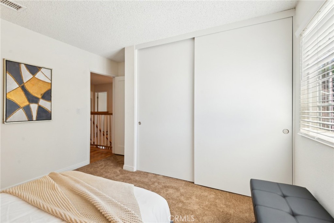
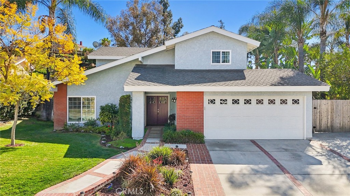
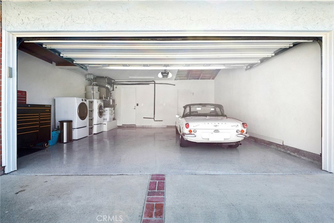
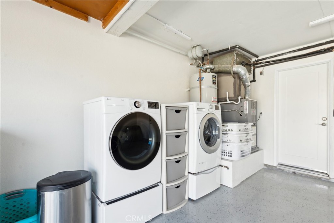
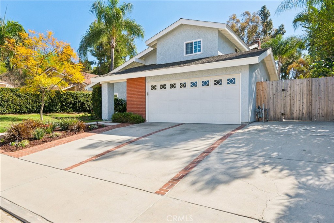
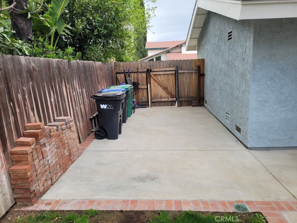
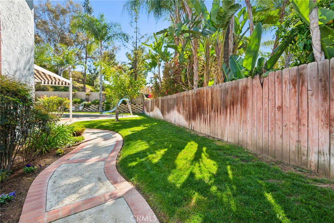
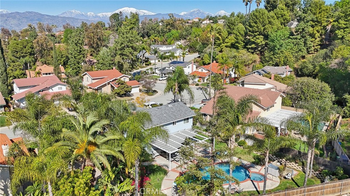
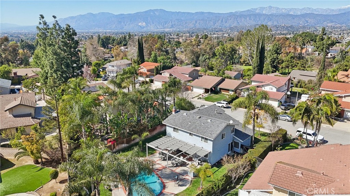
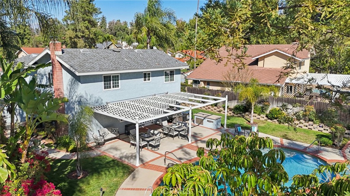
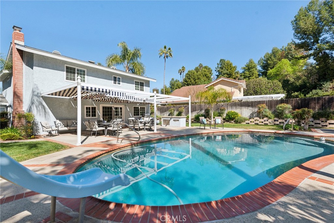
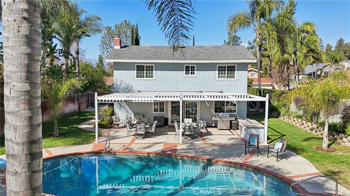
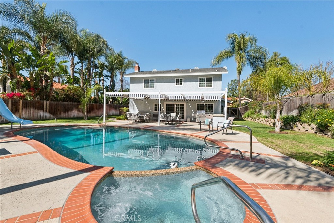
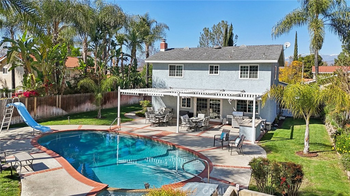
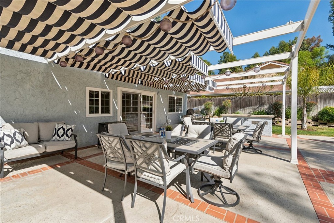
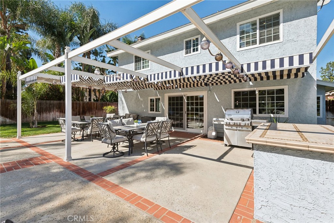
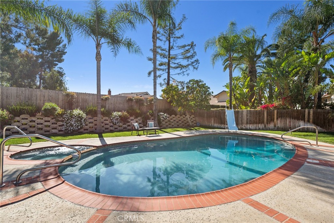
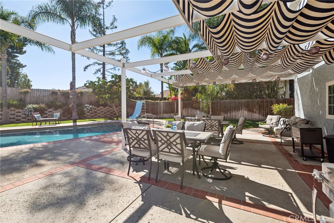
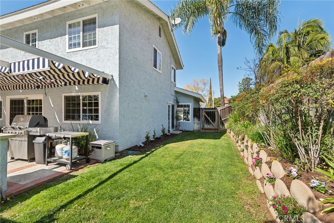
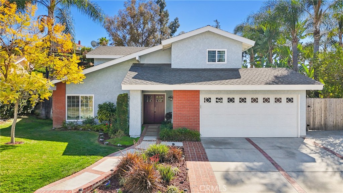
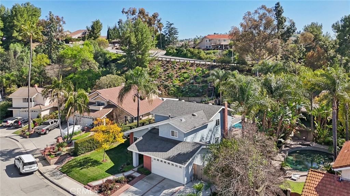
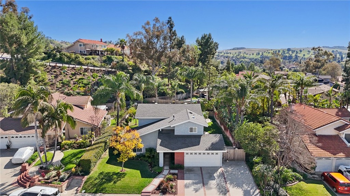
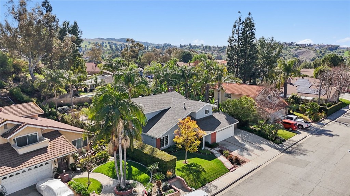
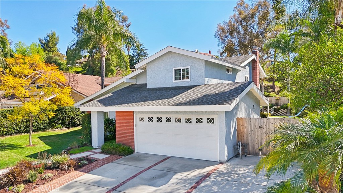
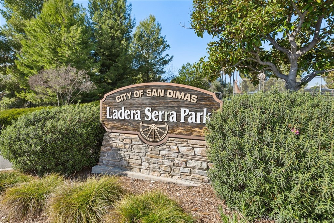
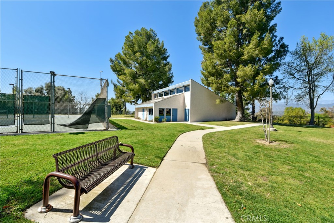

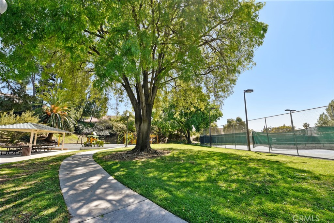
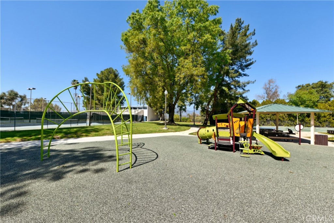
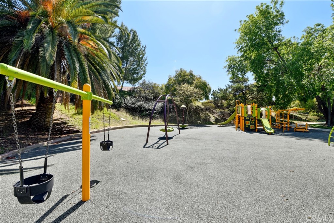
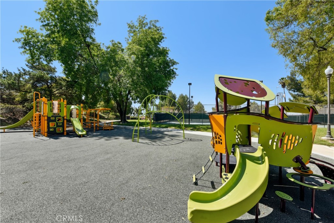
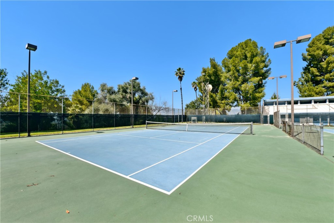
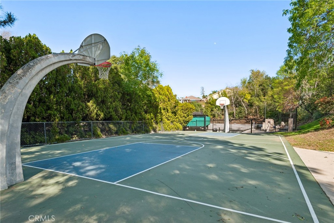
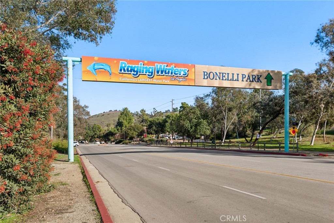
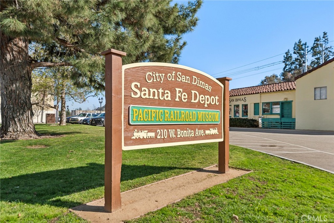
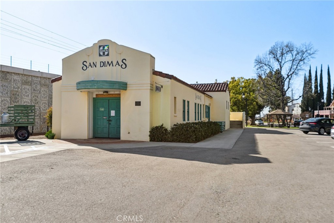
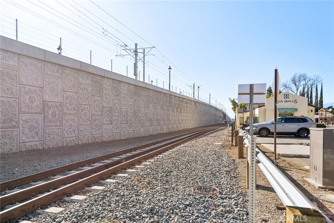
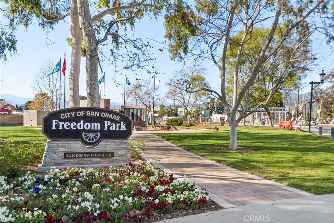
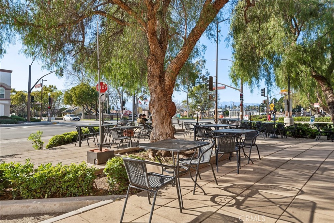
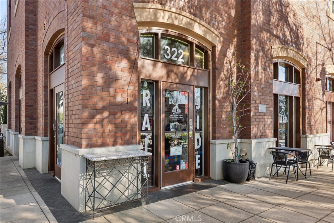
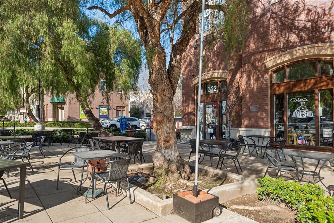
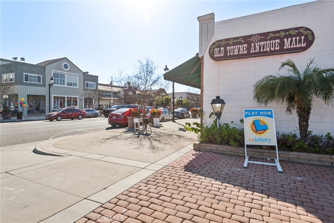
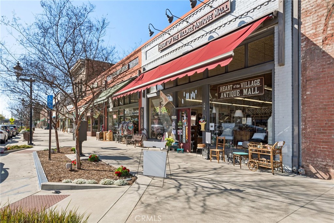
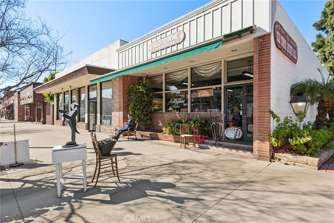
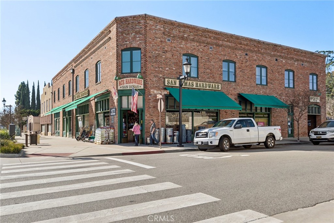
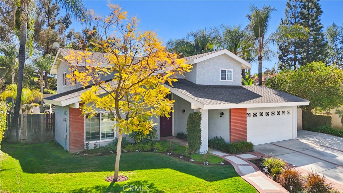
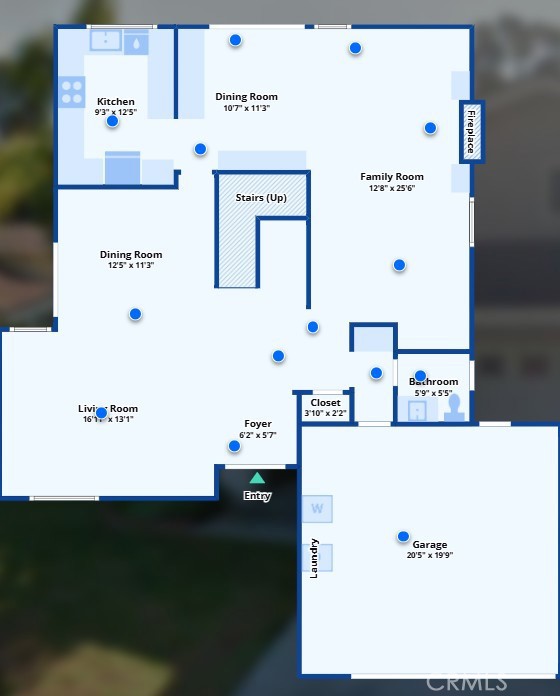
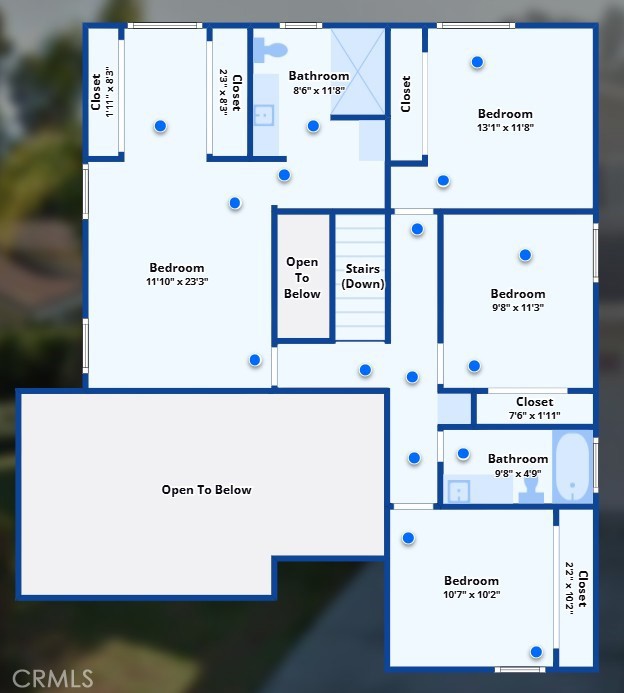
Property Description
Turnkey and Priced Right to Sell… 1722 Calle Alto, San Dimas, CA 91773 is in the coveted Via Verde Community in Los Angeles County. There’s sunshine even on a cloudy day, throughout the main living areas of this open floor plan. Step inside to discover high ceilings, a formal Living Room with large picture Window, Dining Room with glass sliding door wall that has access to the side yard garden area. Enter the brightly lit Kitchen and eating area and be greeted by the outdoors looking in, as the sun shines through the upgraded double pane Milgard windows and wide patio sliding door wall that open and close easily. The kitchen upgrade was made complete with Stainless Steel Appliances, Granite Countertops and Custom Wood Cabinets that extend to the full wall of the Kitchen Eating Area and included in all 2.5 Bathrooms for plenty of convenient storage and countertop continuity. The woodburning Fireplace is seen from the Kitchen and Family Room. The long Family Room extends far enough down the room to accommodate a place for a games table for additional family fun. To be Turnkey Ready, the finishing touches included fresh paint throughout, new carpeting in the Bedrooms, Living Room and Family Room. Wood floors were refinished in the Dining Room, Foyer and up the Stairs and Hallways, and then you will see the upgraded wood paneled Interior Doors. The Master Suite steps up to a large dressing platform adjacent to the Mirrored Closet Door Walls and convenient closet organizers. Head out the front door to see the shared laundry space inside of the 2-Car finished garage, freshly painted walls and an epoxy floor. As you go through the gate to the side yard, you will find a Recreational Parking Pad and then on to the inviting view. The backyard with Large Patio entertainment area, complete with sparkling Pool/relaxing Spa, BBQ prep station, mature landscaping and a meticulous wrap around garden. With no HOA, it’s an opportunity not to be missed. Schedule your Private Tour Today at 1722 Calle Alto, San Dimas, CA 91773. Quick access to the 210, 57, and 10 freeways or take the San Dimas Metro Rail Station – Foothill Gold Line makes commuting to work speed by. If you like the charm of San Dimas, CA then make your way over. You might end up calling it home. Turnkey and Priced Right! Downtown San Dimas is a hidden gem! Historic Downtown San Dimas and the charm of Antique Row takes you back in time.
Interior Features
| Laundry Information |
| Location(s) |
Washer Hookup, Electric Dryer Hookup, Gas Dryer Hookup, In Garage |
| Kitchen Information |
| Features |
Built-in Trash/Recycling, Granite Counters, Kitchen/Family Room Combo, Kitchenette, Remodeled, Updated Kitchen |
| Bedroom Information |
| Features |
All Bedrooms Up |
| Bedrooms |
4 |
| Bathroom Information |
| Features |
Bathtub, Closet, Enclosed Toilet, Granite Counters, Linen Closet, Remodeled, Separate Shower, Tub Shower, Upgraded, Vanity |
| Bathrooms |
3 |
| Flooring Information |
| Material |
Carpet, Wood |
| Interior Information |
| Features |
Built-in Features, Separate/Formal Dining Room, Eat-in Kitchen, Granite Counters, High Ceilings, Open Floorplan, Storage, Sunken Living Room, Two Story Ceilings, All Bedrooms Up, Dressing Area, Entrance Foyer |
| Cooling Type |
Central Air, Gas |
| Heating Type |
Central, Fireplace(s), Wood |
Listing Information
| Address |
1722 Calle Alto |
| City |
San Dimas |
| State |
CA |
| Zip |
91773 |
| County |
Los Angeles |
| Listing Agent |
Mary Lou Skowronski DRE #01398486 |
| Courtesy Of |
Berkshire Hathaway HomeService |
| List Price |
$1,350,000 |
| Status |
Active |
| Type |
Residential |
| Subtype |
Single Family Residence |
| Structure Size |
2,368 |
| Lot Size |
10,377 |
| Year Built |
1977 |
Listing information courtesy of: Mary Lou Skowronski, Berkshire Hathaway HomeService. *Based on information from the Association of REALTORS/Multiple Listing as of Apr 3rd, 2025 at 2:13 PM and/or other sources. Display of MLS data is deemed reliable but is not guaranteed accurate by the MLS. All data, including all measurements and calculations of area, is obtained from various sources and has not been, and will not be, verified by broker or MLS. All information should be independently reviewed and verified for accuracy. Properties may or may not be listed by the office/agent presenting the information.










































































