785 W Harriet Street, Altadena, CA 91001
-
Listed Price :
$1,650,000
-
Beds :
4
-
Baths :
4
-
Property Size :
2,054 sqft
-
Year Built :
1926
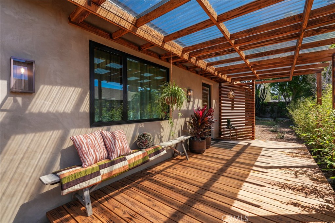
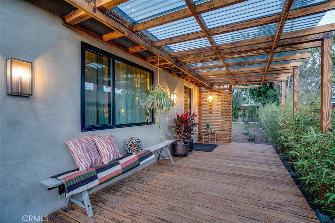
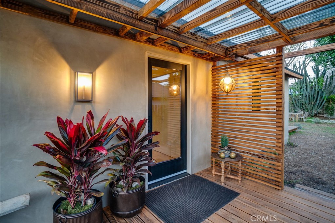
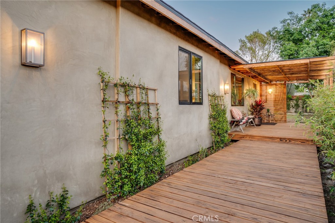
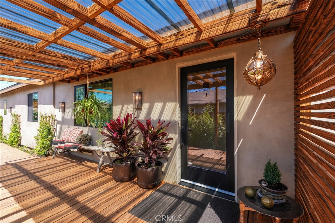
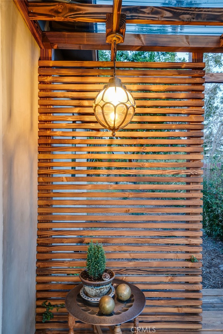
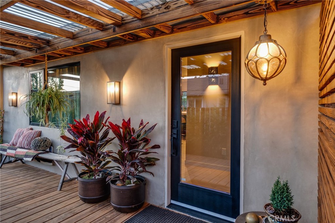
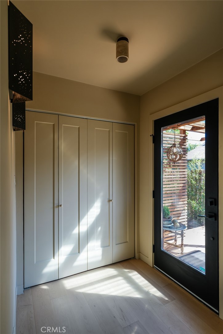
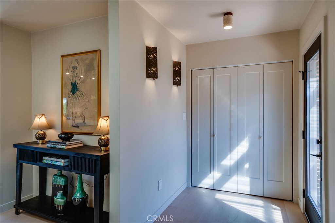
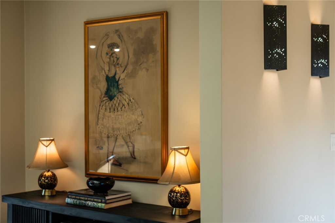
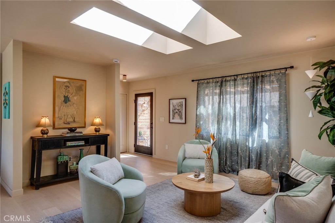
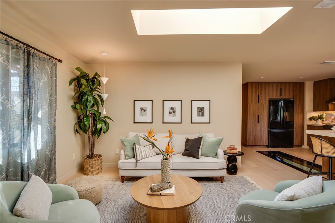
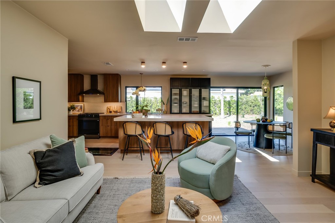
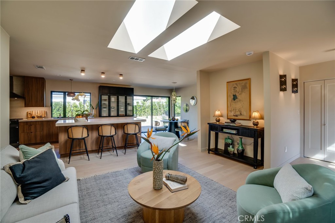
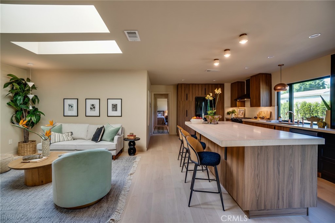
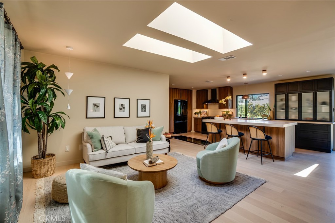
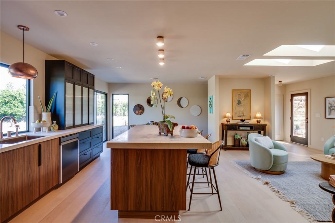
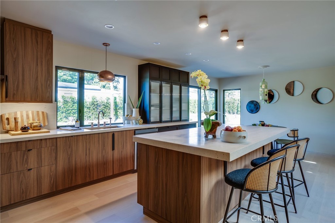
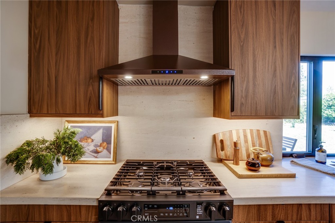
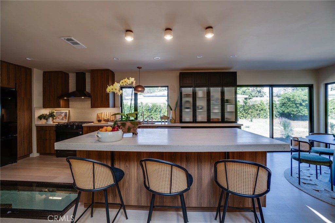
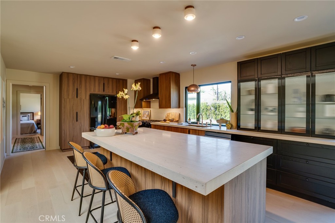
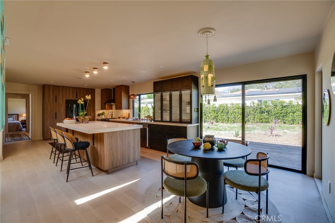
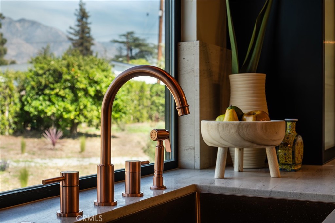
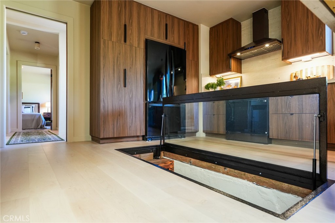
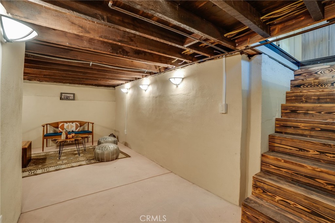
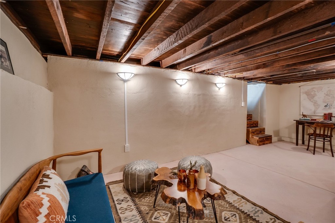
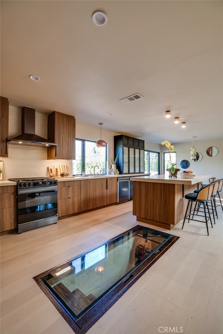
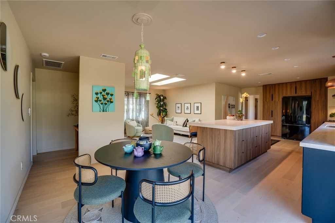
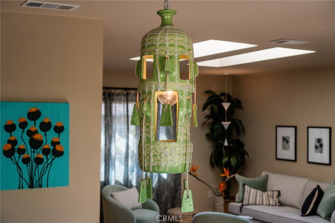
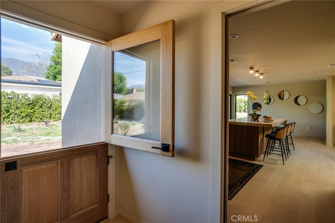
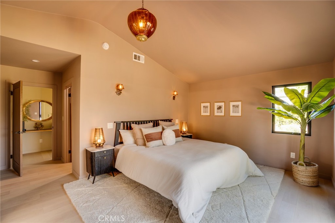
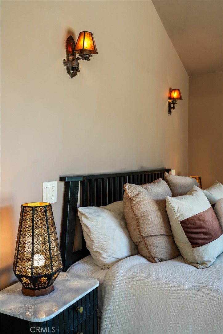
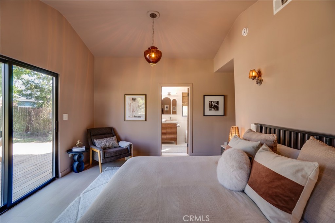
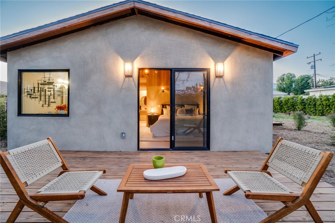
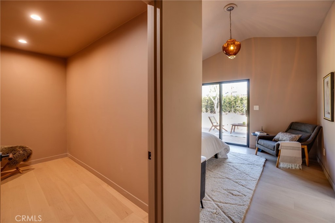
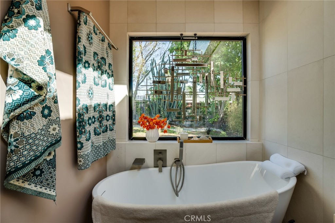
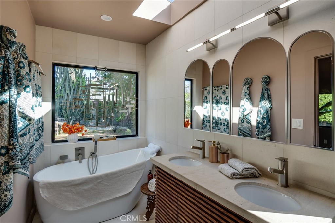
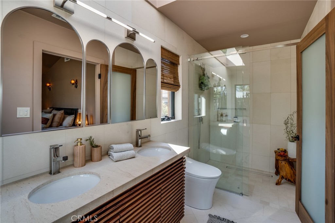
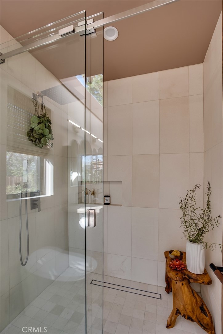
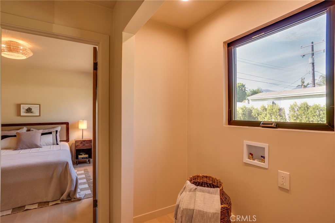
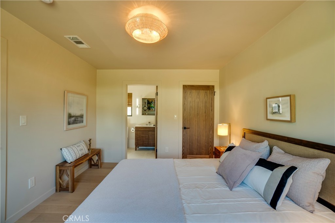
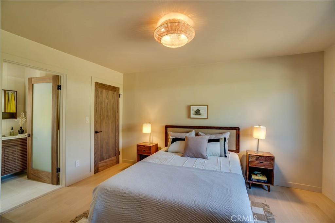
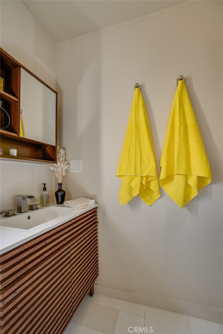
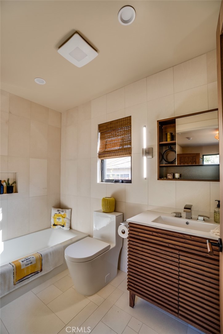
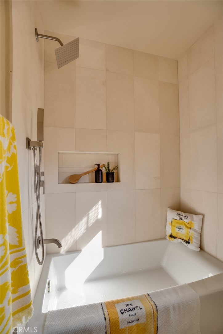
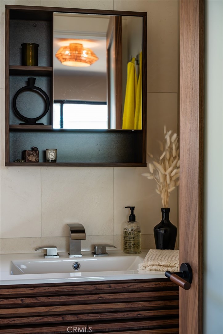
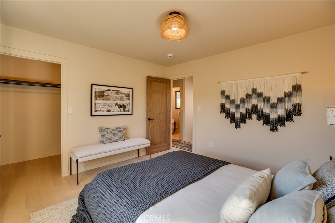
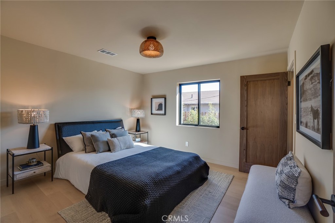
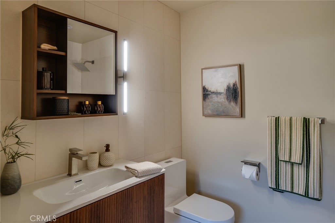
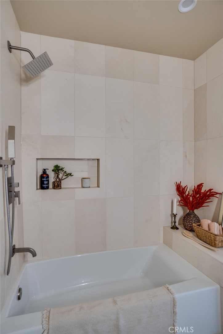
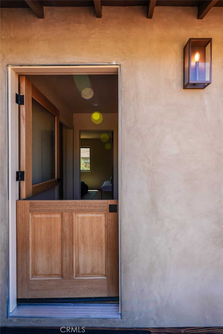
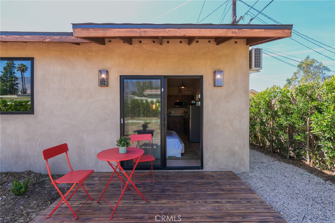
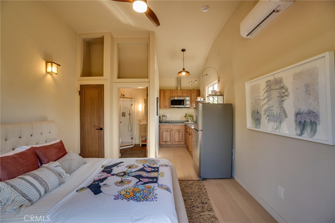
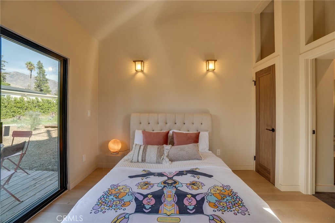
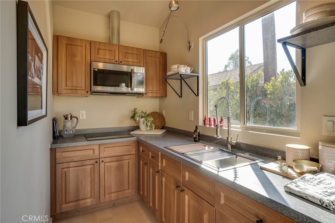
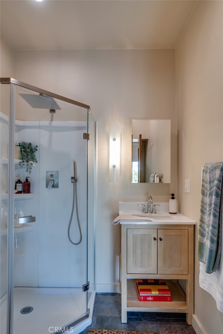
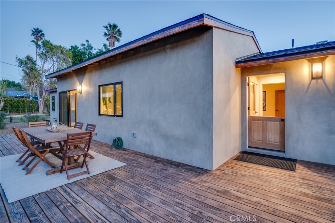
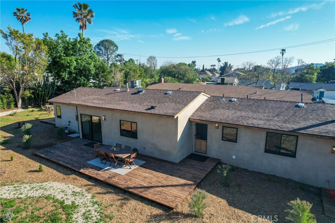
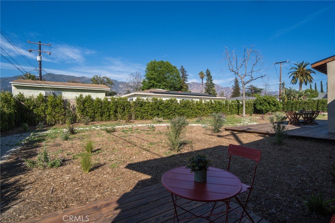
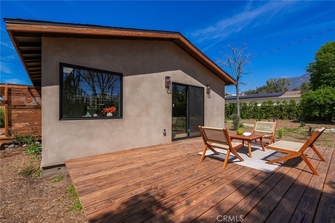
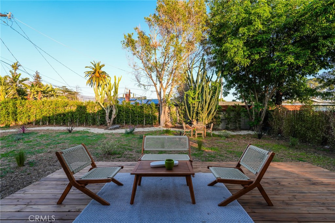
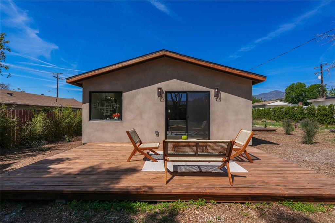
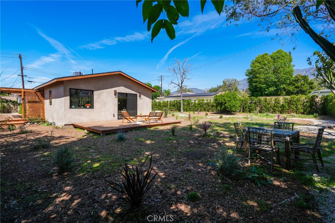
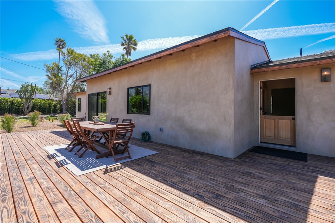
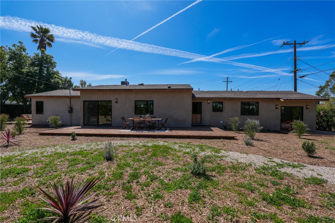
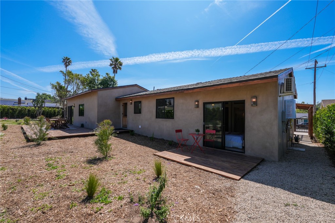
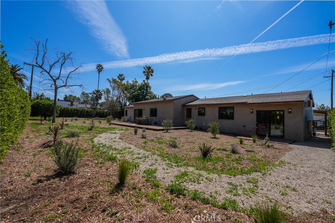
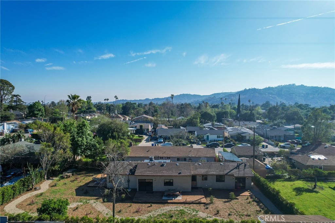
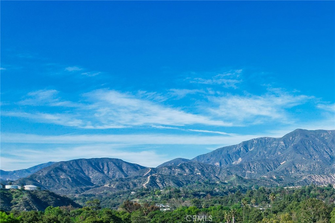
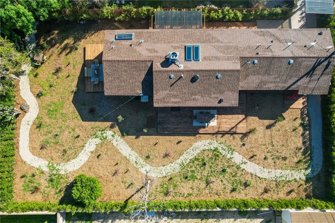
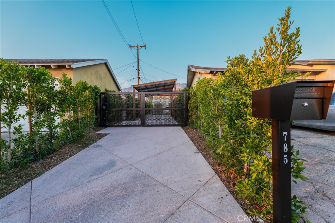
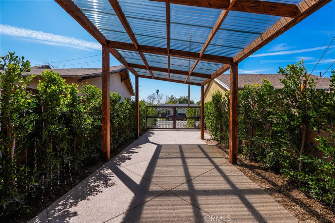
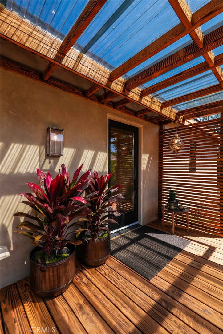
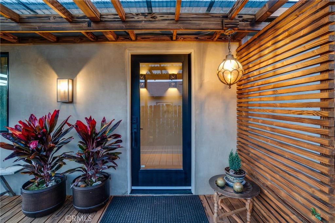
Property Description
Tucked away from the street down a sun-speckled drive, beyond a beautiful copper gate, new carport & surrounded by greenery awaits your own secluded sanctuary in beautiful NW Altadena. With 3 beds 3 baths PLUS a private guest suite / ADU, this exquisite masterpiece of Japandi & Wabi-Sabi design is totally unique & special in all the best ways. The beautiful blend of Japanese & Scandinavian aesthetics bring a harmonious balance of natural materials, curated vintage lighting, & warm, organic finishes. The heart of the home is a breathtaking open kitchen, featuring limestone countertops, custom-built island, walnut cabinetry, copper fixtures, under cabinet lighting & the list goes on! Below the kitchen, a lounge area serves as a space for whatever you want it to be (epic wine cellar, listening lounge or secret headquarters!?) This space is accessed via a "walk-on" glass floor door that is nothing short of awesome! Surrounding the kitchen is a bright living & dining space that opens onto one of the several expansive wood decks. Attention to detail is evident everywhere you look, from Japanese maple wood floors & Mondrian & herringbone-patterned limestone bathroom tiles to walnut vanities, doors, & levers. With a brand-new roof, plumbing, electrical, HVAC system, all-new baths & appliances, this is a truly impeccable blend of beauty & function. The layout of the home is absolutely fantastic & features two separate wings for bedroom quarters. The primary suite features include dramatic ceilings, vintage lighting, a walk-in closet & an ensuite bath w/ soaking tub, skylight, deep walk-in glass shower & custom tile work that will make you feel like you just stepped into a sun filled spa! The primary suite also features sliding doors that open up onto its own totally private deck overlooking the expansive yard & foothills beyond...your own perfect refuge to rest & unwind at day's end. Beyond the home, a stunning totally revamped ADU w/ a private entrance offers versatility for an in-law suite, passive income or creative hideaway. The expansive yard is adorned w/ citrus trees & enclosed by a lush privacy hedge, includes a meditative walking path & serves as a canvas for a future pool, pickleball court, or magical gardens backdropped by mountain views. All set in a phenomenal location close to trendy cafes & restaurants on Lincoln as well as walking / hiking trails. This is a true Altadena dream home.
Interior Features
| Laundry Information |
| Location(s) |
Laundry Closet |
| Kitchen Information |
| Features |
Remodeled, Updated Kitchen |
| Bedroom Information |
| Bedrooms |
4 |
| Bathroom Information |
| Bathrooms |
4 |
| Flooring Information |
| Material |
Wood |
| Interior Information |
| Features |
Living Room Deck Attached, Open Floorplan |
| Cooling Type |
Central Air |
| Heating Type |
Central |
Listing Information
| Address |
785 W Harriet Street |
| City |
Altadena |
| State |
CA |
| Zip |
91001 |
| County |
Los Angeles |
| Listing Agent |
Jessica Romero DRE #01920921 |
| Courtesy Of |
Keller Williams Realty |
| List Price |
$1,650,000 |
| Status |
Active |
| Type |
Residential |
| Subtype |
Single Family Residence |
| Structure Size |
2,054 |
| Lot Size |
10,875 |
| Year Built |
1926 |
Listing information courtesy of: Jessica Romero, Keller Williams Realty. *Based on information from the Association of REALTORS/Multiple Listing as of Apr 4th, 2025 at 9:27 PM and/or other sources. Display of MLS data is deemed reliable but is not guaranteed accurate by the MLS. All data, including all measurements and calculations of area, is obtained from various sources and has not been, and will not be, verified by broker or MLS. All information should be independently reviewed and verified for accuracy. Properties may or may not be listed by the office/agent presenting the information.










































































