12174 Blackstone Drive, Rancho Cucamonga, CA 91739
-
Listed Price :
$1,550,000
-
Beds :
5
-
Baths :
4
-
Property Size :
3,889 sqft
-
Year Built :
2003
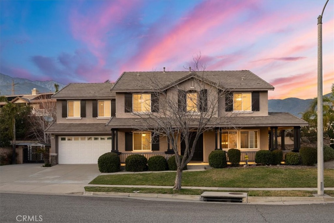
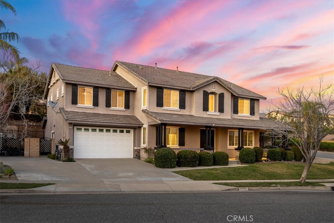
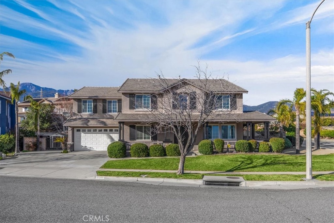
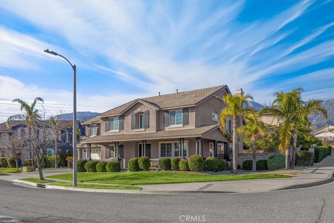
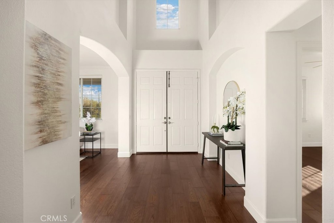
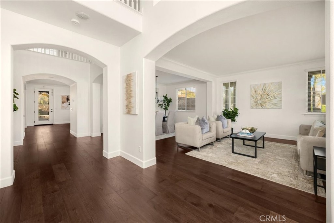
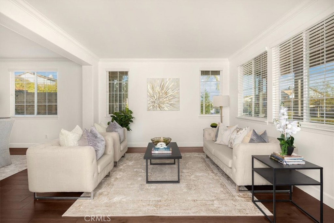
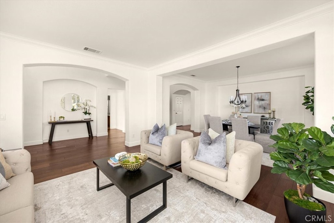
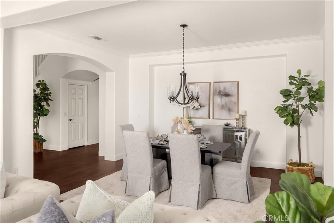
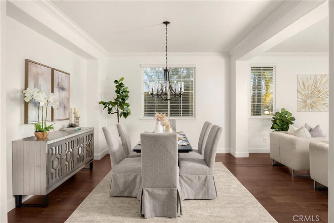
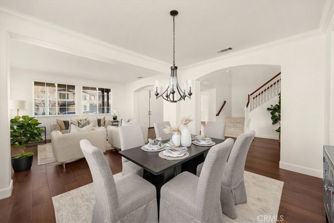
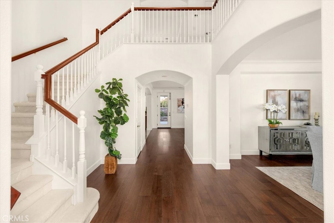
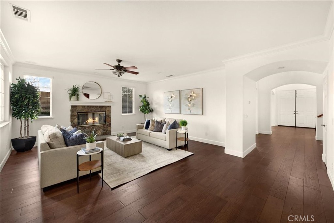
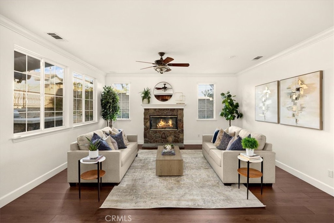
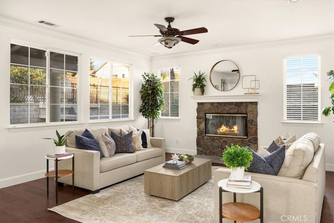
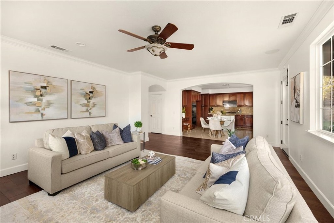
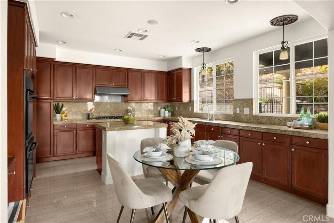
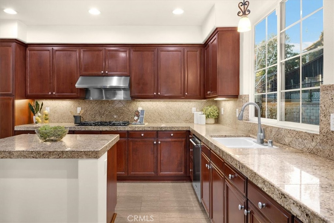
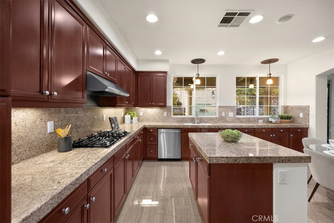
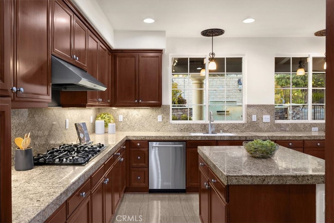
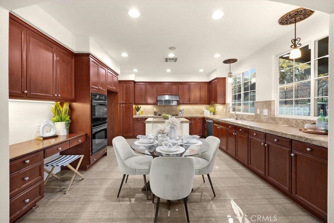
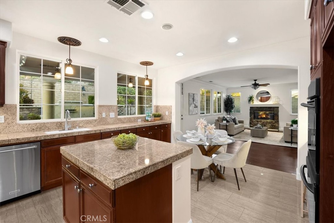
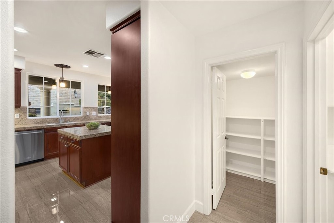
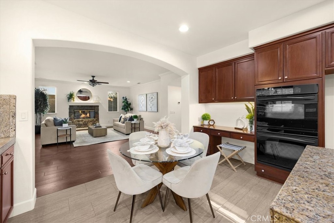
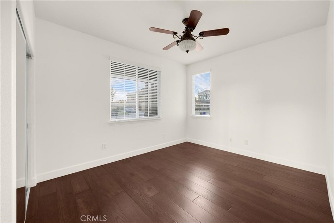
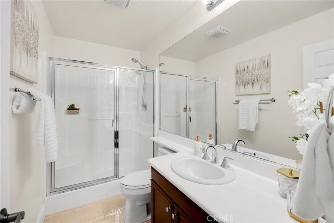
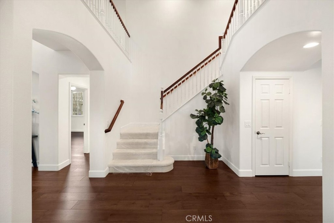
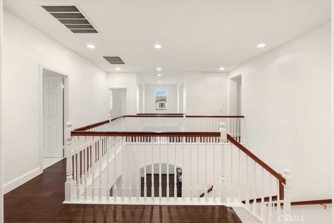
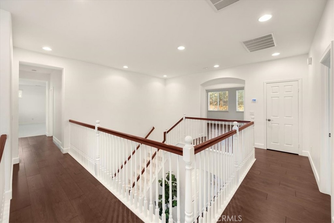
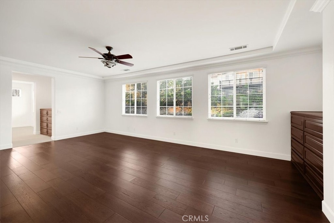
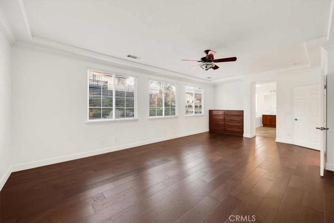
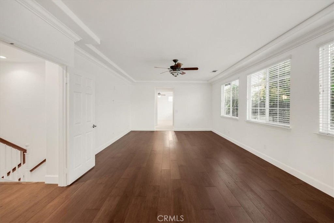
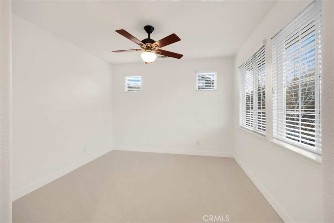
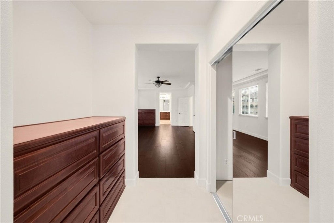
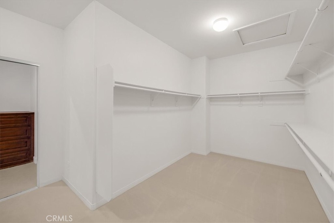
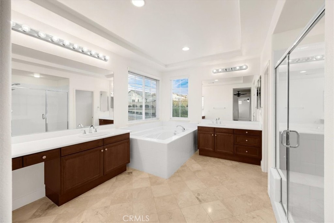
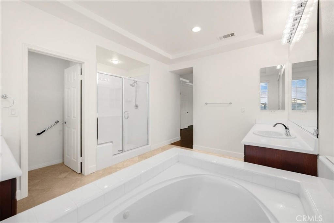
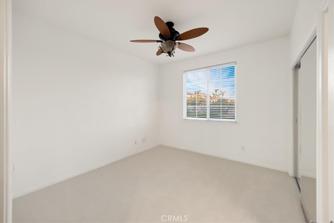
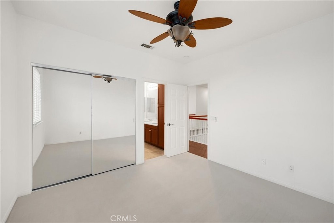
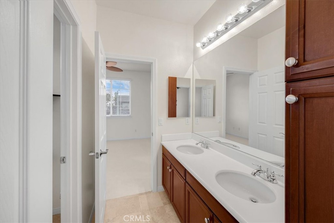
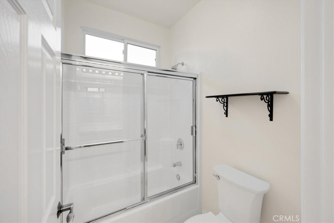
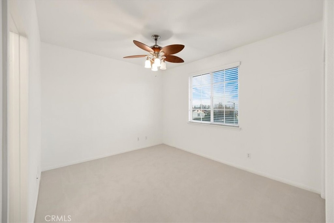
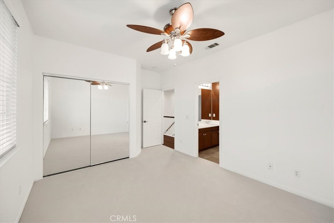
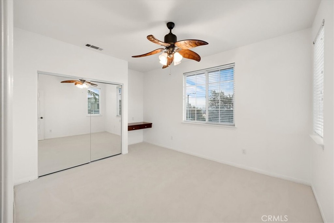
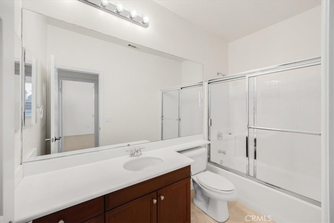
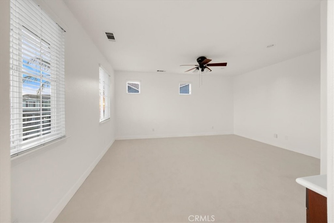
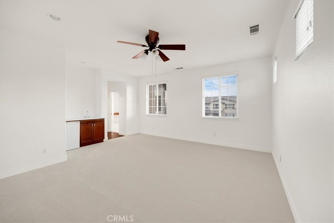
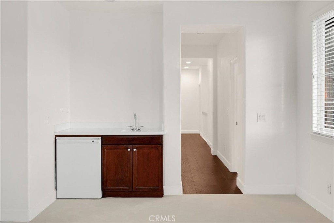
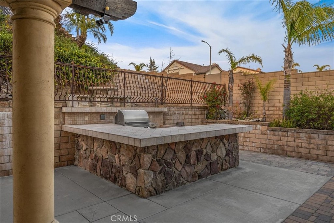
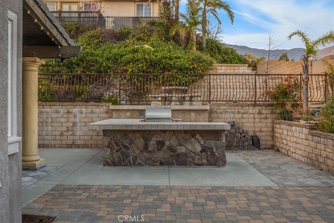
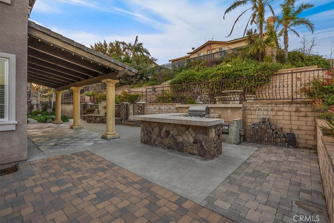
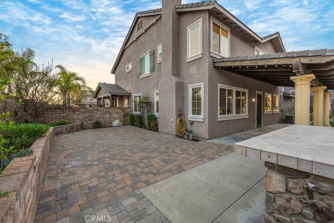

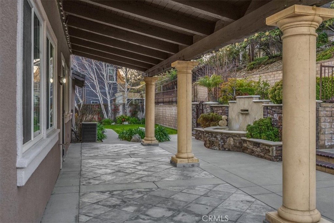
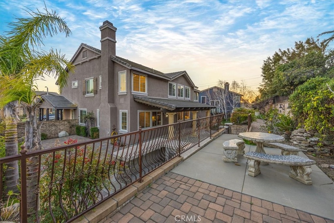
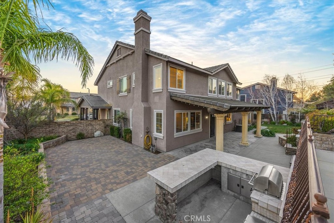
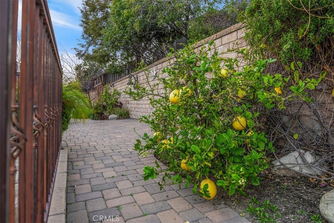
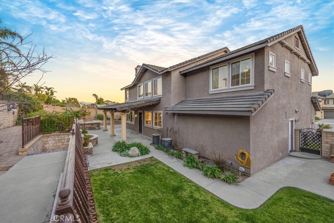
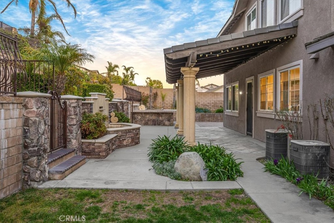
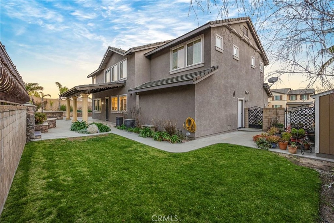
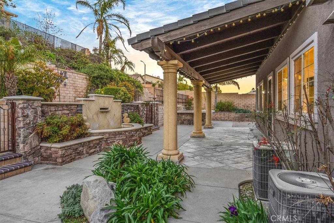
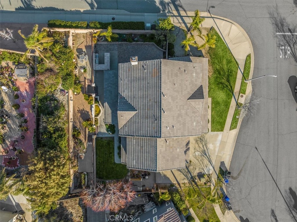
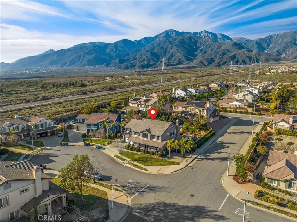
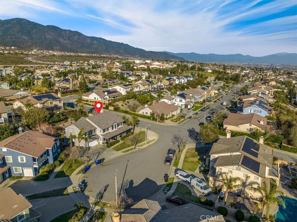
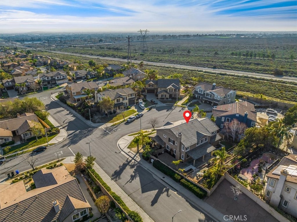
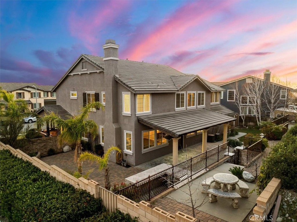
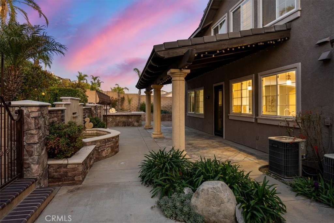
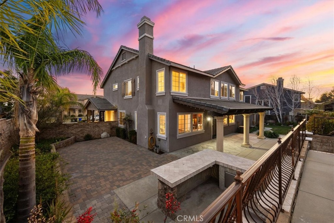
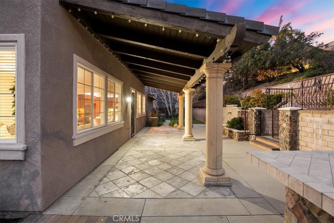
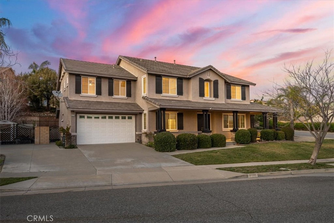
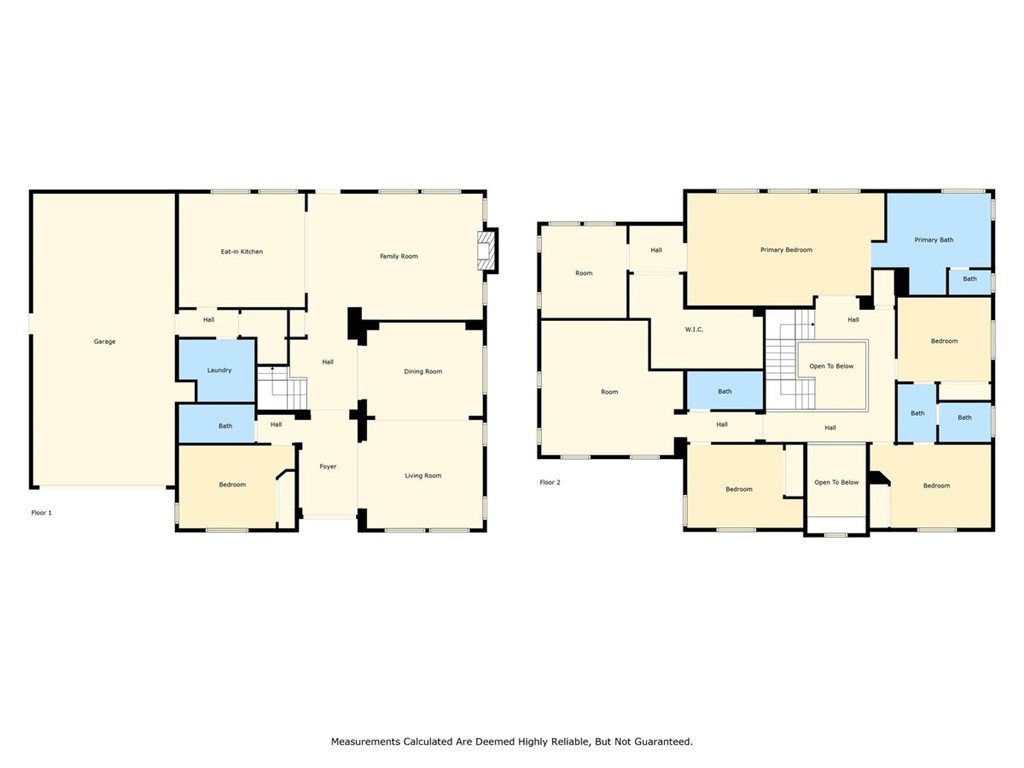
Property Description
This gorgeous Rancho Etiwanda Estate is perfection defined!! Situated on a cul de sac, this corner lot home features 5 spacious bedrooms, 4 bathrooms, an upstairs bonus room, primary bedroom with retreat, and with nearly 3,900 sq ft. there is room to get lost in this house! As you enter through the grand double door entry you are greeted by exquisite hardwood floors and soaring two story ceilings, setting the tone for the beauty that defines this home. The rich hardwood flooring flows throughout the downstairs, from the entry to the downstairs bedroom and into the formal living and dining rooms and down the hallway into the family room. The kitchen is gorgeous with ample cabinets, large wall pantry, as well as a walk-in pantry and built-in desk and double ovens! The kitchen overlooks the family room and backyard and is perfect for preparing meals, or hosting large dinner parties. As you make your way upstairs you will find the primary suite and 3 additional bedrooms, in addition to an extra large bonus room that could serve any number of functions-Game room, Home theater, 2nd family room, the possibilites are endless. The primary suite features the same high-end, sumptuous hardwood floors as downstairs, and has a huge walk-in closet and a "retreat" which could be the perfect home office, home gym, or just a nice place to relax after a long day. There are 2 separate built-in dressers on either side of the bedroom. The primary bathroom offers lots of natural light, a soaking tub with jets, an oversized shower stall, and dual vanities. Two of the secondary bedrooms offer a "Jack and Jill" bathroom, while the last bedroom has a bathroom right across the hallway from it. Step outside to your private oasis where lush landscaping, amazing covered patio and custom BBQ island create an entertainer's paradise. The expansive covered patio allows for year round "al fresco" dining. The second level of the backyard offers additional areas to relax and enjoy California's nearly perfect weather and picturesque city lights view. This home features a 4 car tandem garage and possible RV parking. Located within minutes of Top Rated schools, shopping, and restaurants, you will want to put this home at the top of your list of MUST SEES!
Interior Features
| Laundry Information |
| Location(s) |
Laundry Room |
| Kitchen Information |
| Features |
Granite Counters |
| Bedroom Information |
| Features |
Bedroom on Main Level |
| Bedrooms |
5 |
| Bathroom Information |
| Features |
Jack and Jill Bath |
| Bathrooms |
4 |
| Flooring Information |
| Material |
Carpet, Stone, Wood |
| Interior Information |
| Features |
Breakfast Area, Granite Counters, Open Floorplan, Bedroom on Main Level, Jack and Jill Bath, Primary Suite, Walk-In Pantry |
| Cooling Type |
Dual |
| Heating Type |
Central |
Listing Information
| Address |
12174 Blackstone Drive |
| City |
Rancho Cucamonga |
| State |
CA |
| Zip |
91739 |
| County |
San Bernardino |
| Listing Agent |
Gina Bachman DRE #01766370 |
| Courtesy Of |
CASCADE PACIFIC REAL ESTATE |
| List Price |
$1,550,000 |
| Status |
Active |
| Type |
Residential |
| Subtype |
Single Family Residence |
| Structure Size |
3,889 |
| Lot Size |
12,867 |
| Year Built |
2003 |
Listing information courtesy of: Gina Bachman, CASCADE PACIFIC REAL ESTATE. *Based on information from the Association of REALTORS/Multiple Listing as of Feb 27th, 2025 at 3:02 PM and/or other sources. Display of MLS data is deemed reliable but is not guaranteed accurate by the MLS. All data, including all measurements and calculations of area, is obtained from various sources and has not been, and will not be, verified by broker or MLS. All information should be independently reviewed and verified for accuracy. Properties may or may not be listed by the office/agent presenting the information.







































































