253 W Monterrey Drive, Claremont, CA 91711
-
Listed Price :
$1,225,000
-
Beds :
3
-
Baths :
2
-
Property Size :
2,099 sqft
-
Year Built :
1964
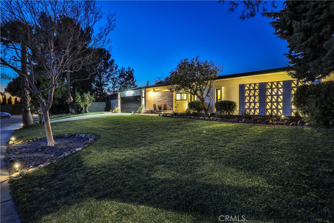
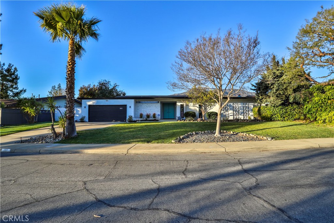
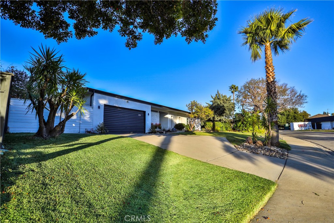
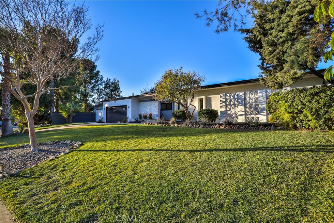
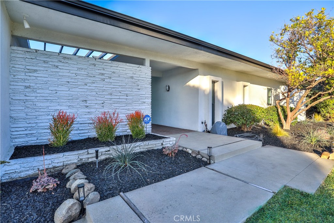
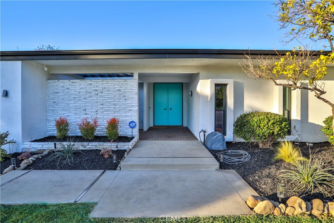
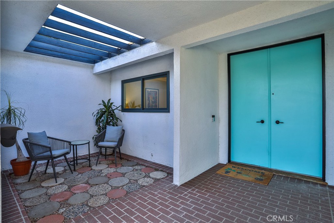
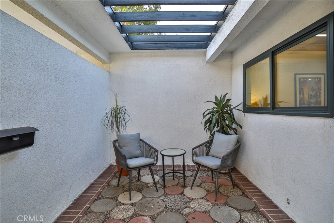
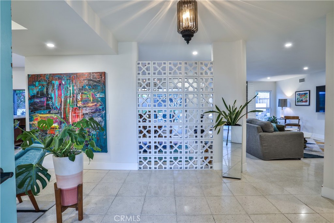
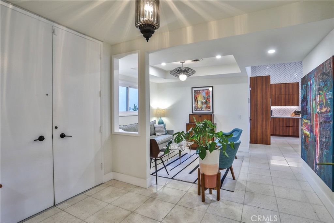
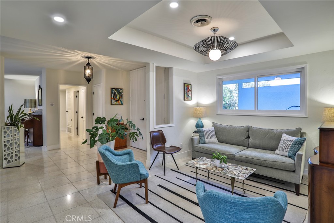
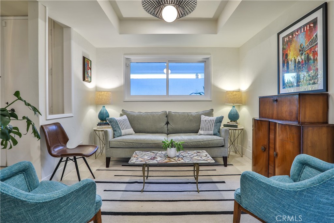
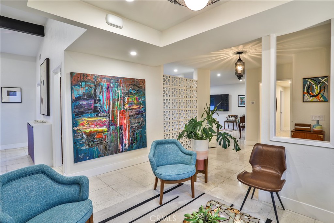
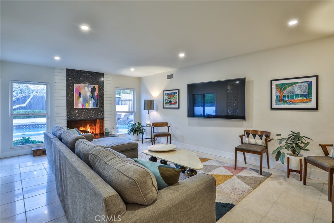
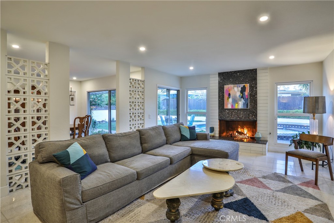
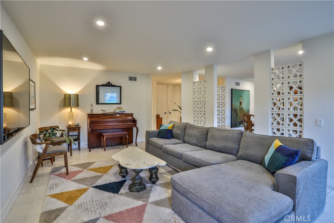
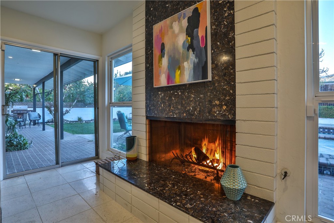
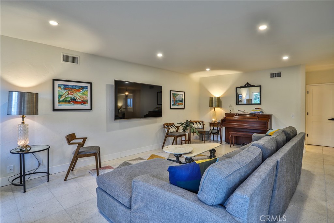
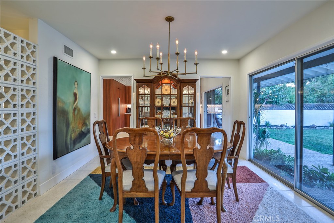
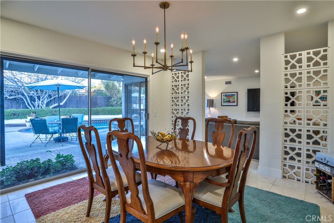
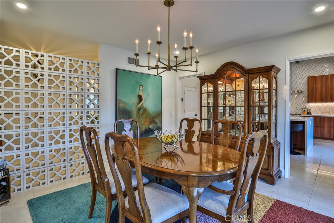
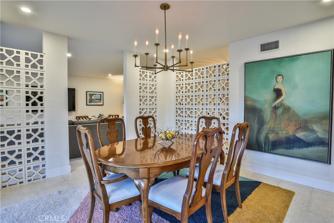
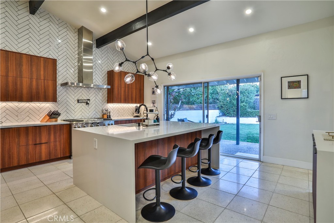
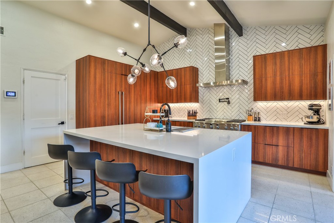
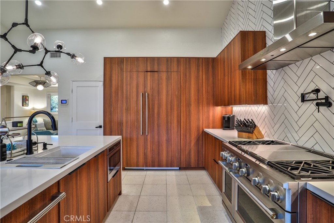
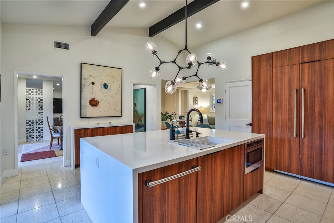
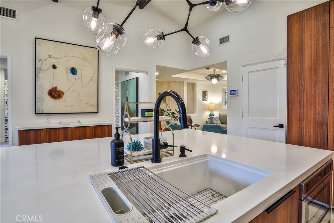
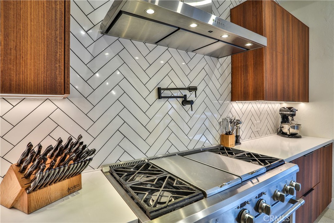
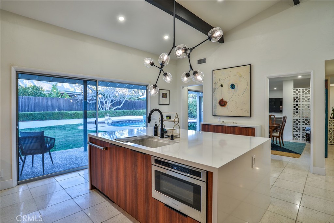
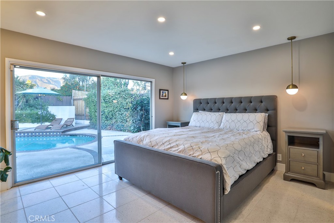
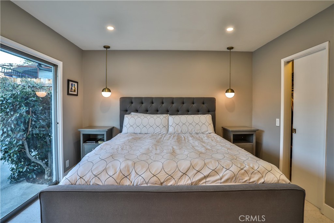
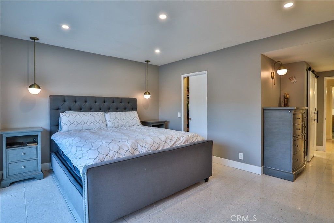
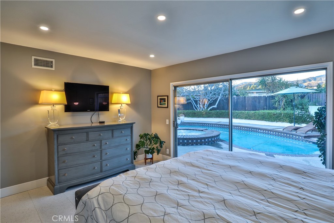
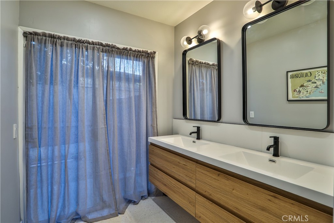
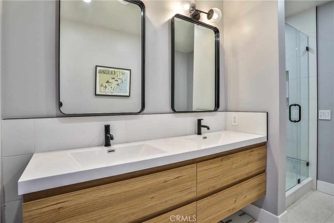
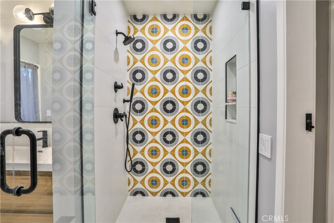
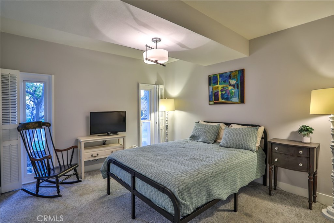
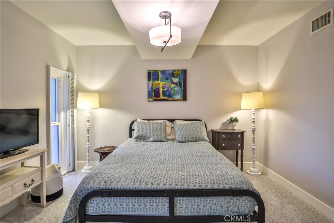
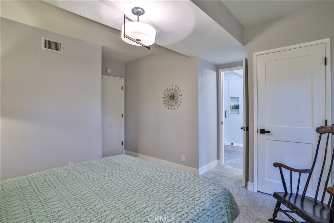
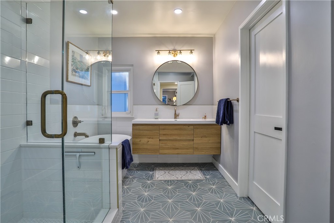
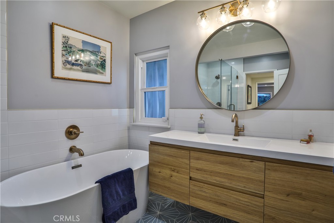
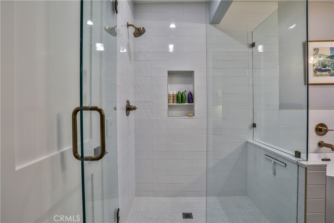
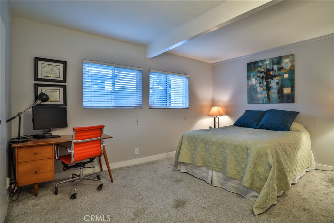
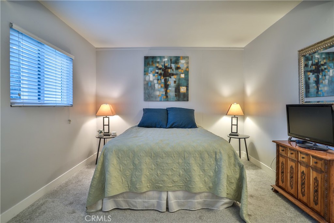
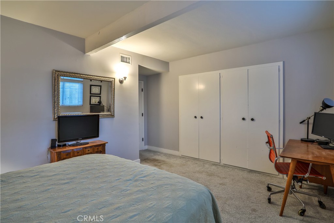
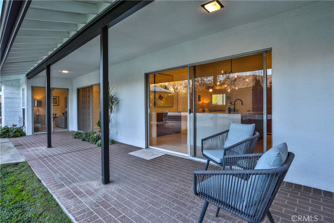
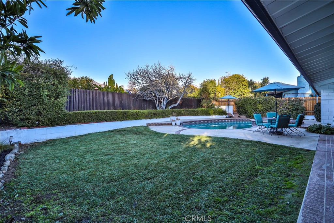
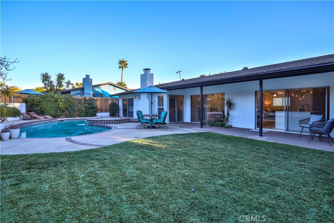
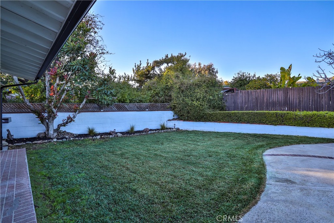
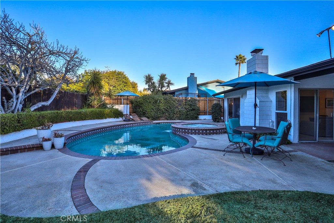
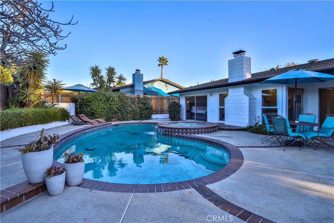
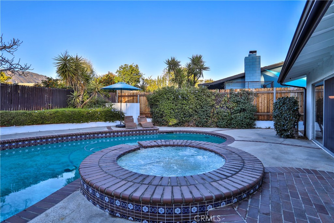
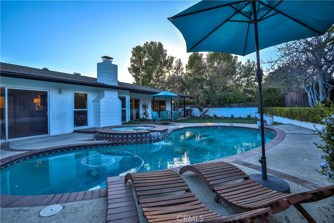
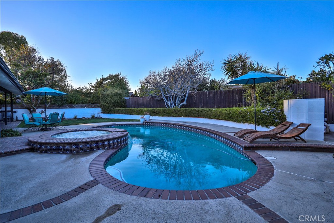
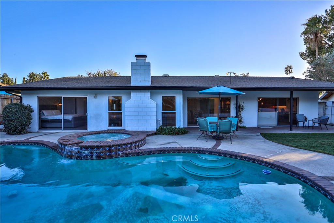
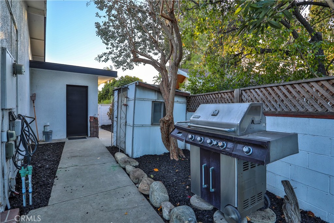
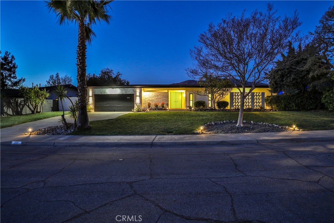
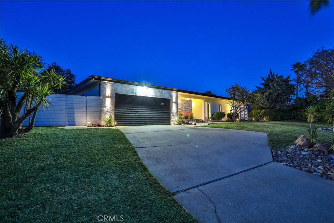
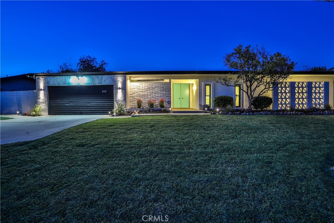
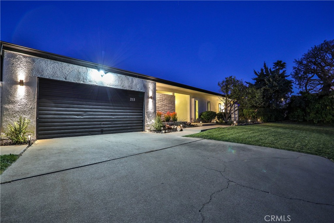
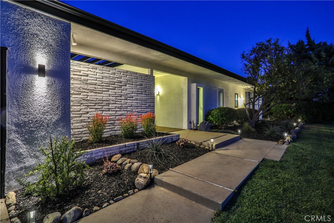
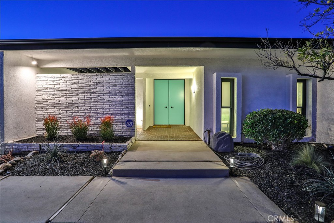
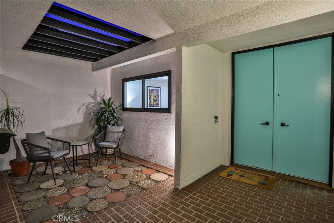
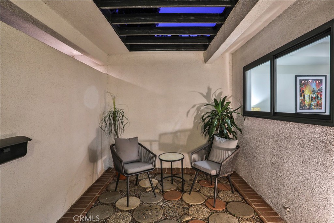
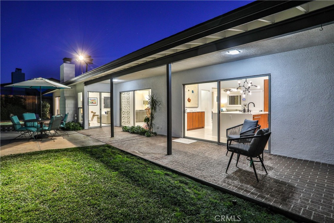
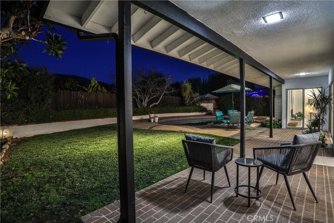
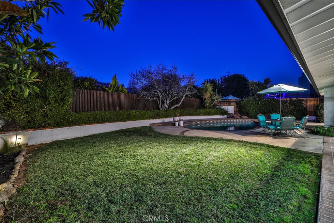
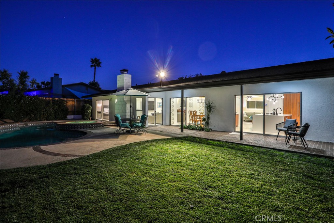
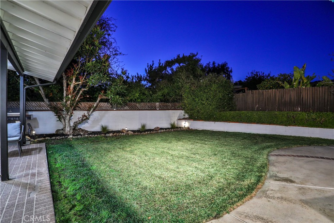
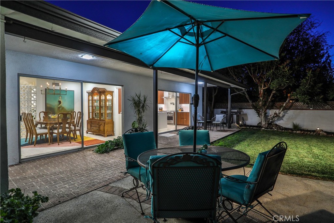
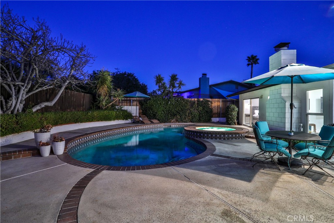
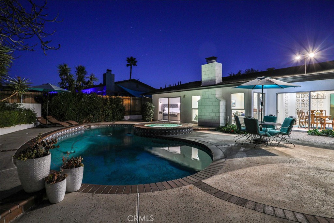
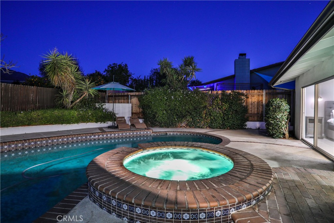
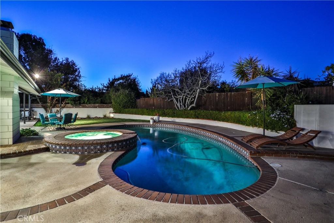
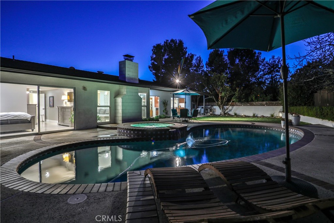
Property Description
MID-CENTURY CUSTOM CLASSIC. Drive by the coveted locale near the picturesque Claremont foothills and Wilderness trails. One of a kind single level residence custom designed and built by notable builder, Doug W. Henderson. Inviting front courtyard patio entry. Sprawling open floor plan boasts white terrazzo marble floor tiling and select high ceilings- perfect for entertaining and enjoyable family living. Enjoy the recent tasteful upgraded appointments and architectural elements throughout. Formal Living room and Dining room enjoy MCM breeze block accents; featuring lovely garden and patio views. Newly renovated, reimagined, and redesigned GE Monogram kitchen with high beamed ceilings. Living room features the original black terrazzo marble tiled wood and gas burning fireplace. Cozy family room seating nook. Primary master bedroom suite includes a walk-in closet and lavish bath. Sweeping lot with plenty of privacy and spectacular Mountain View’s. Covered patio for Al fresco dining, gardens, BBQ area, and lush green lawns, Swimming Pool, lighted Spa, plus mature grounds on nearly 1/3 acre. This home will sell fast! Don't miss the 3D Virtual Property Video Tour!!
Interior Features
| Laundry Information |
| Location(s) |
In Garage |
| Kitchen Information |
| Features |
Kitchen Island, Pots & Pan Drawers, Remodeled, Updated Kitchen, Utility Sink |
| Bedroom Information |
| Features |
All Bedrooms Down, Bedroom on Main Level |
| Bedrooms |
3 |
| Bathroom Information |
| Features |
Linen Closet, Remodeled, Tub Shower, Upgraded, Vanity |
| Bathrooms |
2 |
| Flooring Information |
| Material |
Carpet, Stone, Tile |
| Interior Information |
| Features |
Breakfast Bar, Block Walls, Ceiling Fan(s), Cathedral Ceiling(s), Eat-in Kitchen, Granite Counters, Open Floorplan, Stone Counters, Recessed Lighting, Storage, Track Lighting, All Bedrooms Down, Bedroom on Main Level, Main Level Primary, Walk-In Closet(s) |
| Cooling Type |
Central Air |
Listing Information
| Address |
253 W Monterrey Drive |
| City |
Claremont |
| State |
CA |
| Zip |
91711 |
| County |
Los Angeles |
| Listing Agent |
Geoffrey Hamill DRE #00997900 |
| Courtesy Of |
WHEELER STEFFEN SOTHEBY'S INT. |
| List Price |
$1,225,000 |
| Status |
Active |
| Type |
Residential |
| Subtype |
Single Family Residence |
| Structure Size |
2,099 |
| Lot Size |
10,512 |
| Year Built |
1964 |
Listing information courtesy of: Geoffrey Hamill, WHEELER STEFFEN SOTHEBY'S INT.. *Based on information from the Association of REALTORS/Multiple Listing as of Jan 20th, 2025 at 7:38 PM and/or other sources. Display of MLS data is deemed reliable but is not guaranteed accurate by the MLS. All data, including all measurements and calculations of area, is obtained from various sources and has not been, and will not be, verified by broker or MLS. All information should be independently reviewed and verified for accuracy. Properties may or may not be listed by the office/agent presenting the information.











































































