841 S Hampstead Street, Anaheim, CA 92802
-
Listed Price :
$1,075,000
-
Beds :
4
-
Baths :
2
-
Property Size :
1,361 sqft
-
Year Built :
1957
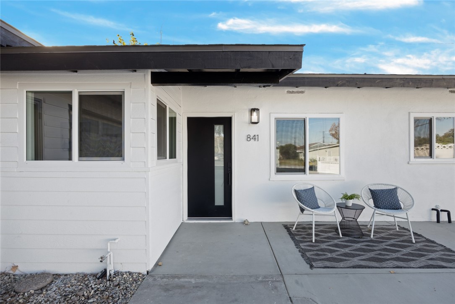
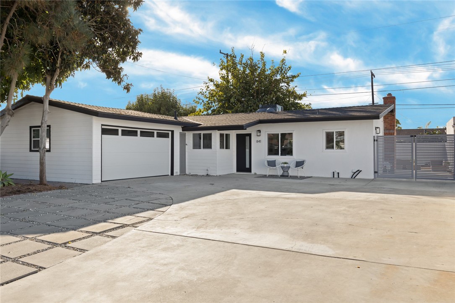
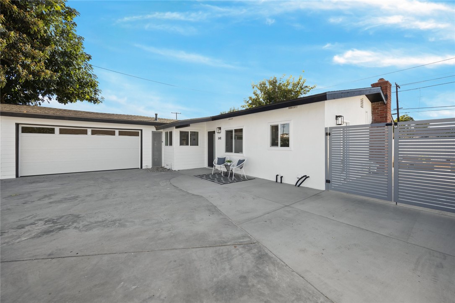
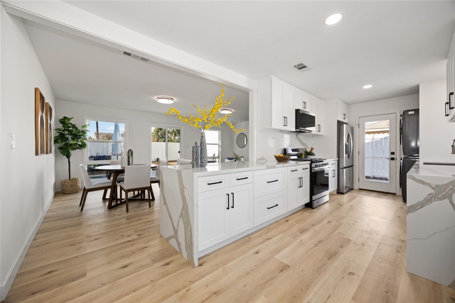

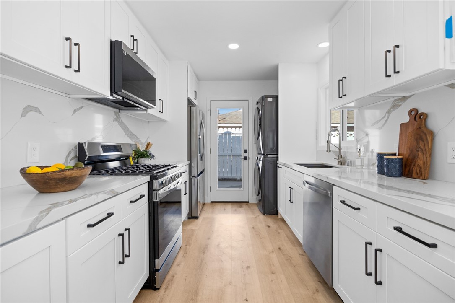
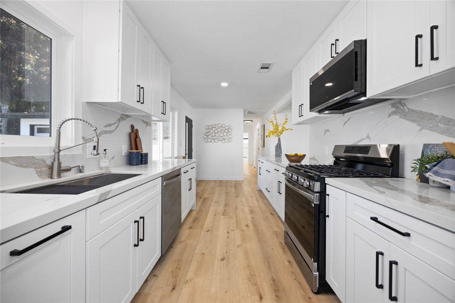


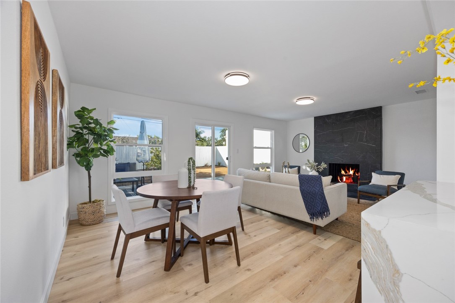

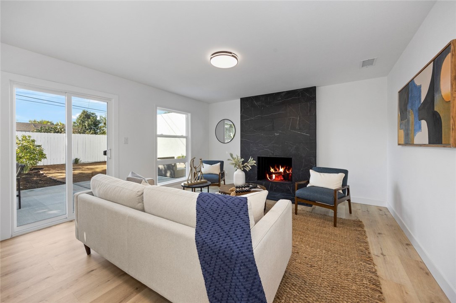
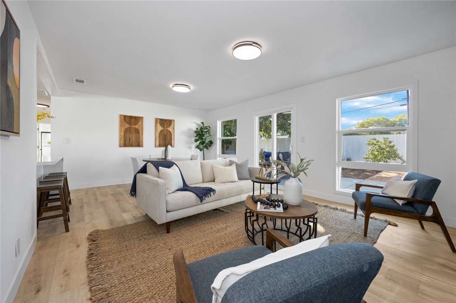

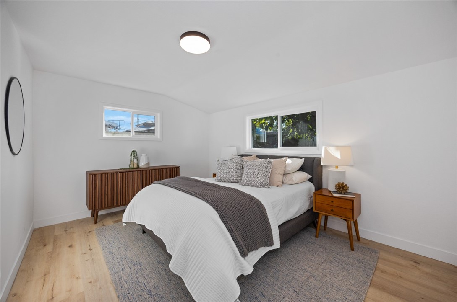
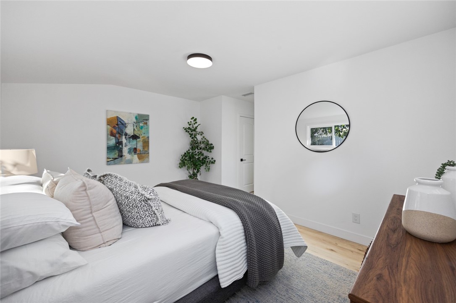

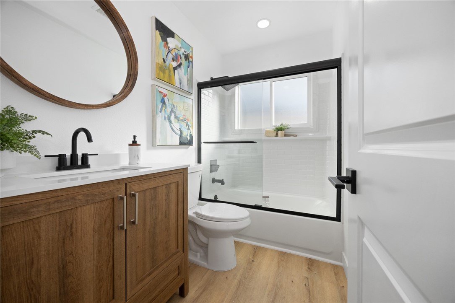
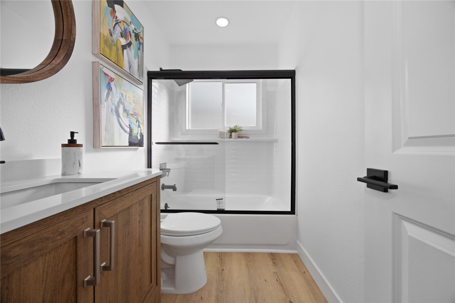
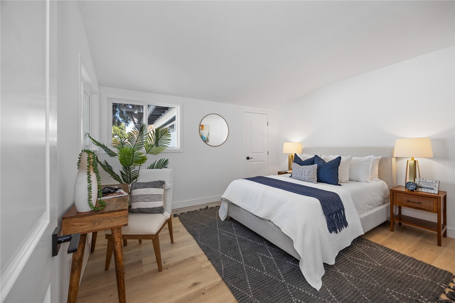
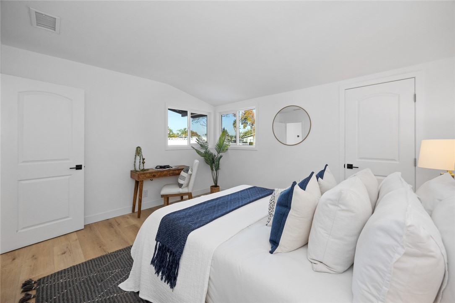
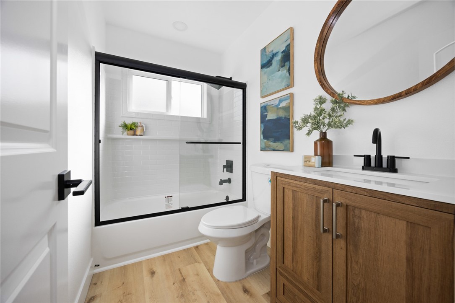
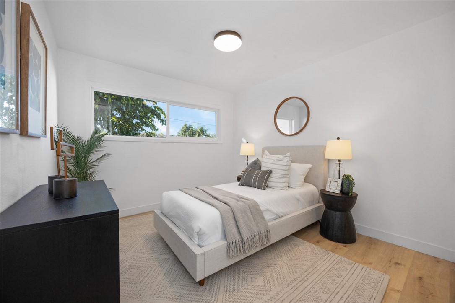

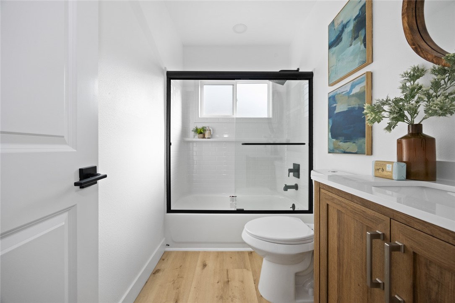
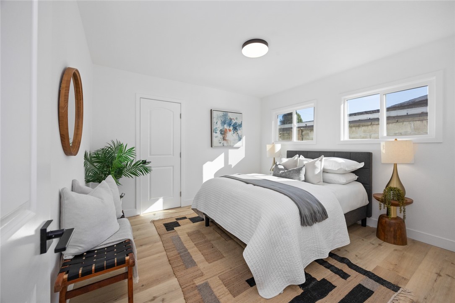
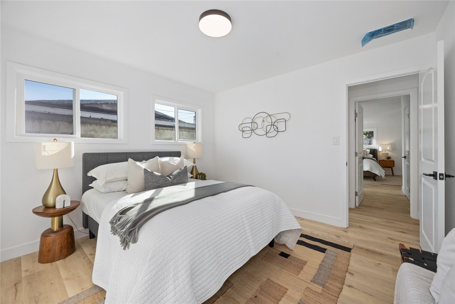
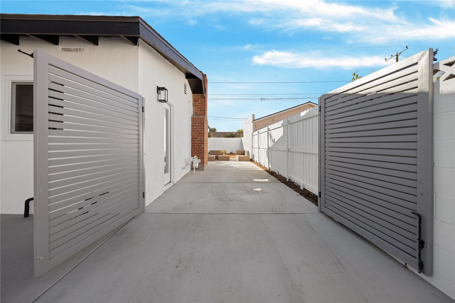
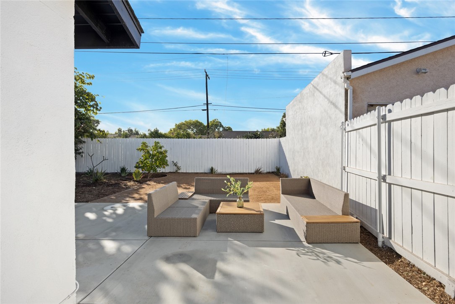
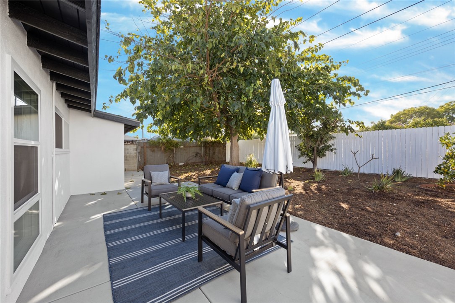
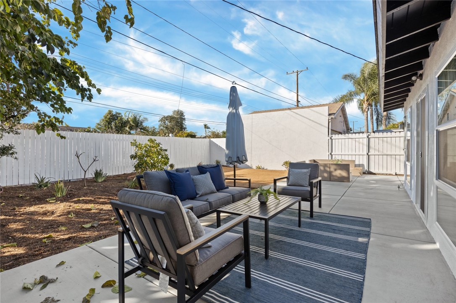
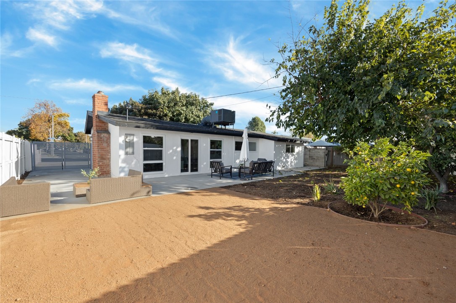
Property Description
Welcome to 841 S Hampstead St—a delightful, single-story home that’s been thoughtfully remodeled to blend modern comfort with timeless charm. Boasting 4 spacious bedrooms and 2 bathrooms, this pristine home is nestled in a desirable neighborhood just moments from Disneyland, the vibrant Packing District, and Anaheim Garden Walk. Open living space that seamlessly flows into a beautifully designed kitchen, perfect for gatherings,The home offers upgraded windows, bathrooms & flooring, exterior and interior paint.
Enjoy effortless indoor-outdoor living with a generous backyard—ideal for weekend BBQs, gardening, or simply soaking up the California sunshine while catching glimpses of Disneyland's iconic fireworks. Complete with central heating and air conditioning. The property offers ample parking options, including an attached 2-car garage, an extended driveway, and even space for an RV or other recreational vehicles.
Interior Features
| Laundry Information |
| Location(s) |
In Kitchen, Stacked |
| Bedroom Information |
| Bedrooms |
4 |
| Bathroom Information |
| Bathrooms |
2 |
| Interior Information |
| Features |
Primary Suite |
| Cooling Type |
Central Air |
Listing Information
| Address |
841 S Hampstead Street |
| City |
Anaheim |
| State |
CA |
| Zip |
92802 |
| County |
Orange |
| Listing Agent |
Favian Pompa DRE #02186019 |
| Courtesy Of |
RE/MAX New Dimension |
| List Price |
$1,075,000 |
| Status |
Active |
| Type |
Residential |
| Subtype |
Single Family Residence |
| Structure Size |
1,361 |
| Lot Size |
6,754 |
| Year Built |
1957 |
Listing information courtesy of: Favian Pompa, RE/MAX New Dimension. *Based on information from the Association of REALTORS/Multiple Listing as of Nov 23rd, 2024 at 10:25 PM and/or other sources. Display of MLS data is deemed reliable but is not guaranteed accurate by the MLS. All data, including all measurements and calculations of area, is obtained from various sources and has not been, and will not be, verified by broker or MLS. All information should be independently reviewed and verified for accuracy. Properties may or may not be listed by the office/agent presenting the information.
































