3718 Terrace View Drive, Encino, CA 91436
-
Listed Price :
$11,900/month
-
Beds :
4
-
Baths :
3
-
Property Size :
2,630 sqft
-
Year Built :
1962
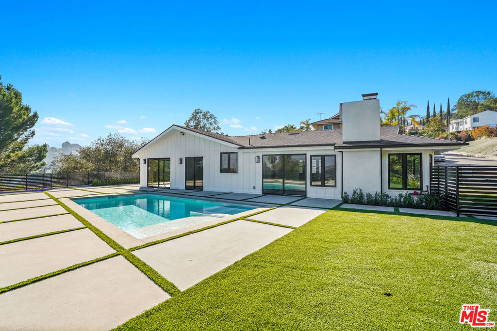
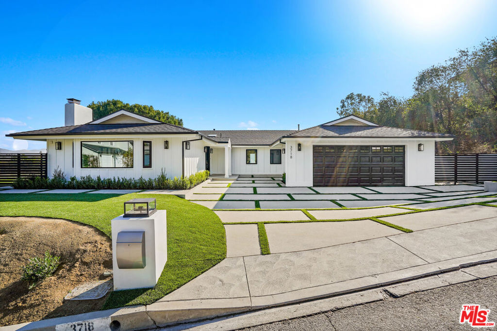
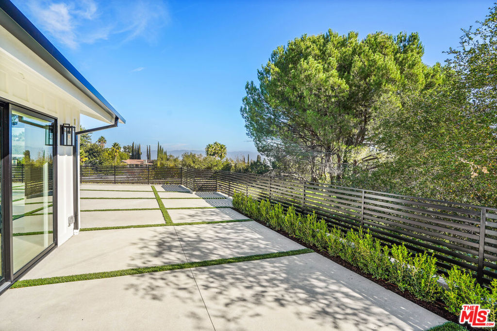
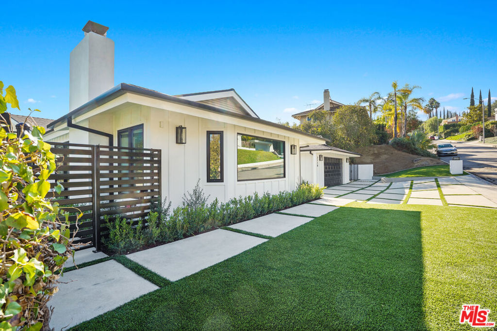
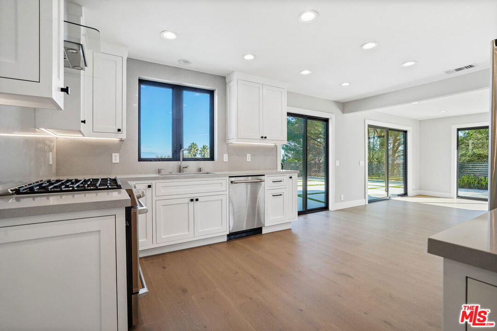
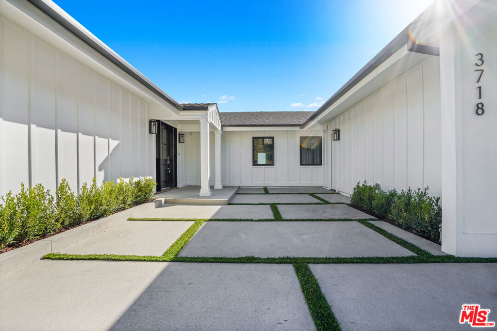
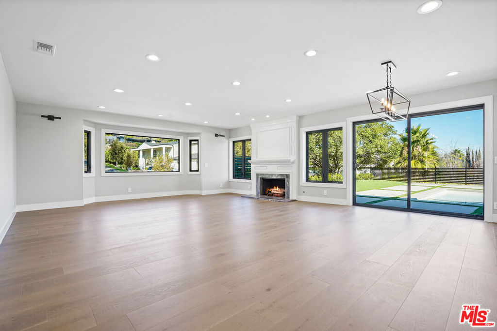
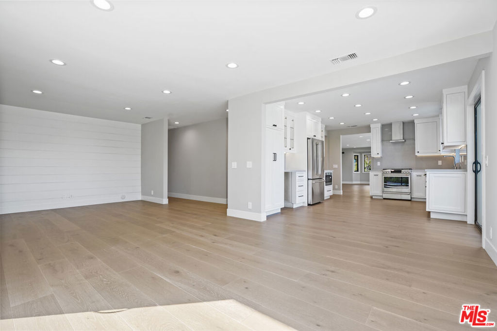
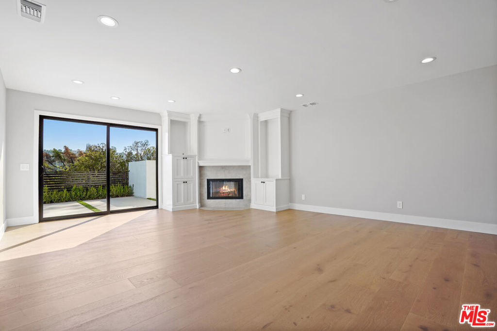

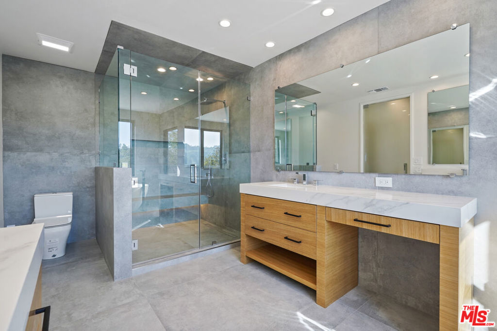
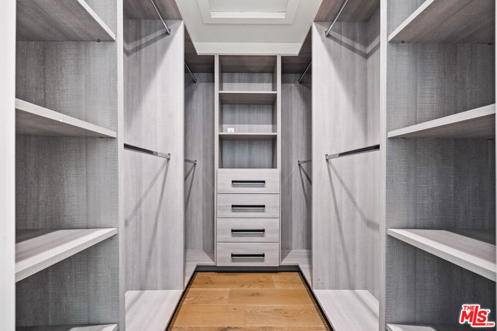
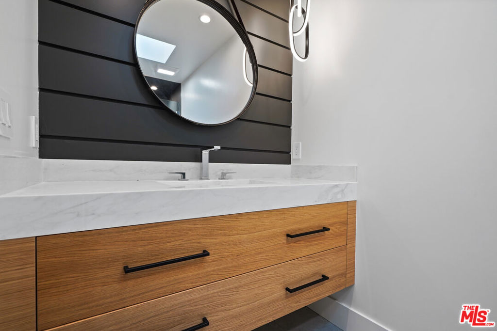
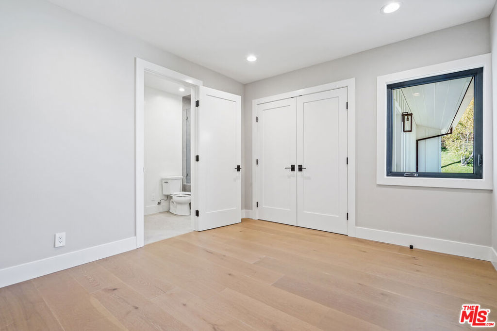
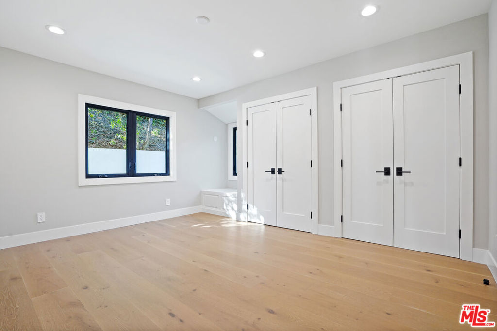
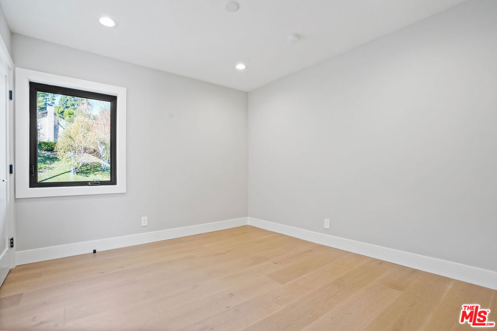
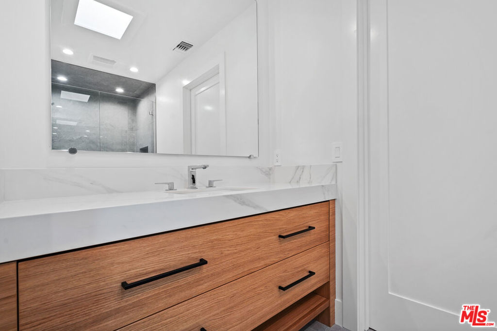
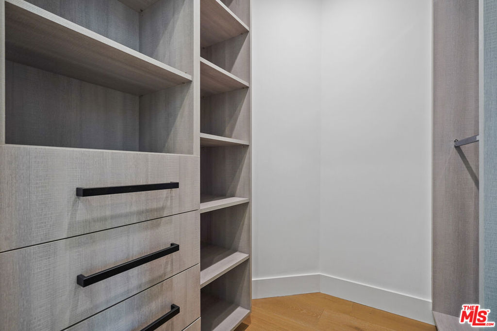
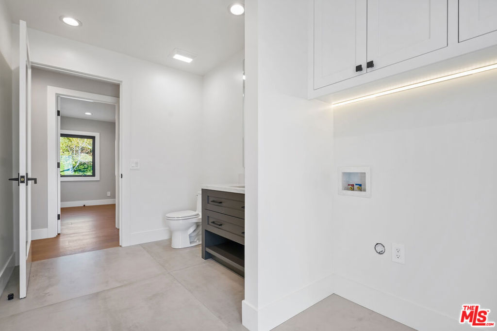
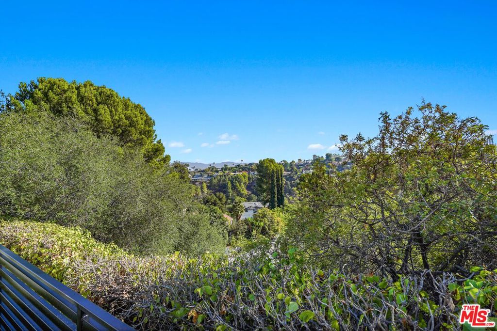
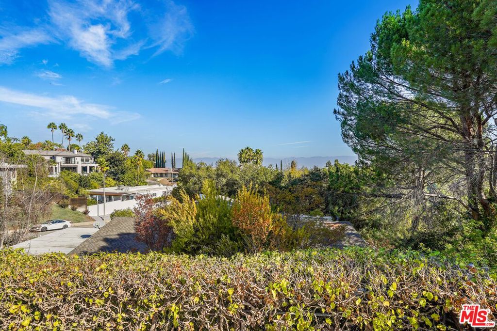

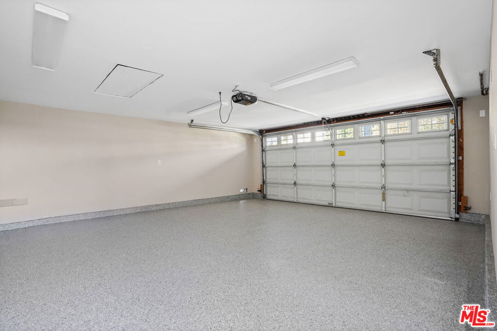
Property Description
This stunning, newly remodeled single-story home is located in the heart of one of Encino's most sought after neighborhoods. The home showcases masterful design featuring an open floor plan with extraordinary indoor-outdoor flow, a breathtaking pool, breathtaking views and multiple outdoor seating areas perfect for entertaining. This beautifully finished home offers the privacy of your own oasis and boasts gorgeous, luscious landscaping in the front yard and backyard in addition to a 2-car attached garage. The spacious living room is enhanced by a stunning fireplace that flows perfectly to the backyard and kitchen. The living room seamlessly leads you into a gourmet kitchen that is equipped with top of the line appliances, exquisite custom cabinetry, quartz countertops and a plethora of storage space. The master retreat has a fireplace, freestanding bathtub, custom shower and tons of closet space. This prime Encino Hills location is in close proximity to the 101 and 405 Freeways and offers easy access to the westside.
Interior Features
| Bedroom Information |
| Bedrooms |
4 |
| Bathroom Information |
| Bathrooms |
3 |
| Flooring Information |
| Material |
Tile |
| Interior Information |
| Cooling Type |
Central Air |
Listing Information
| Address |
3718 Terrace View Drive |
| City |
Encino |
| State |
CA |
| Zip |
91436 |
| County |
Los Angeles |
| Listing Agent |
Maya Tuvia DRE #02046278 |
| Courtesy Of |
Coldwell Banker Realty |
| List Price |
$11,900/month |
| Status |
Active |
| Type |
Residential Lease |
| Subtype |
Single Family Residence |
| Structure Size |
2,630 |
| Lot Size |
15,829 |
| Year Built |
1962 |
Listing information courtesy of: Maya Tuvia, Coldwell Banker Realty. *Based on information from the Association of REALTORS/Multiple Listing as of Sep 19th, 2024 at 10:50 PM and/or other sources. Display of MLS data is deemed reliable but is not guaranteed accurate by the MLS. All data, including all measurements and calculations of area, is obtained from various sources and has not been, and will not be, verified by broker or MLS. All information should be independently reviewed and verified for accuracy. Properties may or may not be listed by the office/agent presenting the information.























